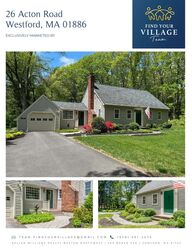
Return to flip book view
Message 525K E L L E R W I L L I A M S R E A L T Y B O S T O N N O R T H W E S T | 2 0 0 B A K E R A V E | C O N C O R D , M A 0 1 7 4 2T E A M . F I N D Y O U R V I L L A G E @ G M A I L . C O M ( 9 7 8 ) 5 0 1 - 2 5 7 526 Acton Road Westford, MA 01886EXCLUSIVELY MARKETED BY
Lovely Private Cape Cod style right-sized home enjoys natural beauty in every season, rightacross from the Bruce Freeman Rail Trail- bike to work! (Lowell to Sudbury) The Stone Wall tree-lined berm hides passing cars from the home. Dine or Garden with privacy. Pristine hardwoodfloors, natural gas Fireplace in LR, two huge second floor bedrooms, a third BR or office on thefirst floor. A particularly lovely view out every window. Many expensive updates including roof(2011), kitchen refresh, remodeled baths, HVAC (2014), whole house generator (2022) (addsenergy security), full house water filtration system and much more; please see attachedImprovements and Updates list. The useful oversized mudroom has been turned into a sunnyartist studio, and would also make a great home office. Roses, raspberries, and drip irrigation in asurprisingly secluded backyard. Finished basement offers FR, office options, too. One car garage,plenty of parking. There are so many ways to make this gem of a home work for your needs.Come on Over!C h a r m i n g a n d U p d a t e d C a p e C o d
G I S & G O O G L E M A P A R E A
F l o o r P l a nDisclaimer:Floor Plan measurements are approximate and are for illustrative purposes only. While we do not doubt the floor plan’s accuracy, we makeno guarantee, warranty or representation as to the accuracy and completeness of the floor plan. You or your advisors should conduct acareful, independent investigation of the property to determine to your satisfaction as to the suitability of the property for your spacerequirements.
Home Improvements2025 Water heaterNew Basement carpet2024MicrowaveReplaced garage door & opener2023Paved driveway2022 Whole house generator (kicks in immediately during a power outage)2018 Whirlpool Washer/Dryer Added radon mitigation system2015Water filtrationSecond Floor bathKitchen countertop/sink2014Central ACGas furnaceNew range Wallboard GarageReplaced Studio windowGas fireplace2011Upgraded 200 Amp ServiceNew Roof
Listing Agent represents the seller, not the buyer, in the marketing, negotiating and sale of the property, unless otherwise disclosed. All informationsupplied by owners. Offering is subject to errors, omissions, prior sale, price change or withdrawal without notice. We recommend that buyers havetheir agent check MLS for the most up-to-date information. Keller Williams Realty® Equal Opportunity Employer. Equal Housing Opportunity.StyleColorRoomsBedroomsBathsFireplacesApprox Living AreaApprox AcresYear BuiltCapeGreige8321 (Living Room)2,466 Sq Ft0.7 (30,448 Sq Ft)1964AppliancesArea AmenitiesBasementConstructionElectric FeaturesEnergy FeaturesExteriorExterior FeaturesFlooringFoundationGarageHeatingHot WaterInterior FeaturesParkingRoof MaterialSewer UtilitiesWater UtilitiesRange, Dishwasher, Microwave, Refrigerator, Washer, DryerShopping, Walk/Jog Trails Stables, Golf Course, MedicalFacility, Bike Path, Conservation Area, Highway Access,Public SchoolYes, Full, Partially Finished, Interior Access, Bulkhead,Radon Remediation System, Concrete FloorFrameCircuit Breakers, 200 AmpsInsulated Windows, Insulated Doors, Storm Windows, Prog.Thermostat, Whole house generator Clapboard, WoodPatio, Gutters, Garden Area, Stone WallTile, Vinyl, Wall to Wall Carpet, HardwoodPoured Concrete1-Car, Attached, Garage Door Opener, Side EntryForced Air, Electric Baseboard, Natural GasElectric, TankCable Available, Internet Available - Fiber Optic6 Off-street, Paved DrivewayAsphalt/Fiberglass ShinglesPrivate Sewage - Title 5: PassedPrivate WaterGENERAL SERVICESTAX INFORMATION2025 TaxesAssessmentBook / PageZoning$9,405$683,000212 / 186ResDISCLOSURE: Seller will leave Primary Bedroomwindow AC unit which supplements central AC,Four front windows with storms remain as periodstyle. Seller requests August 20th closing,please. HVAC/ gas fireplace serviced annually(Nashoba Air & Boiler works- due in Sept)26 Acton Rd, Westford MA 01886REALTOR®, LISTING AGENT(978) 501-2575KYMA@KW.COMKymberlee Albertelli Lisa StahovecREALTOR®, BUYER AGENT(978) 760-2423LISA.STAHOVEC@KW.COM