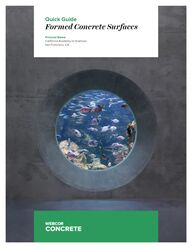
Return to flip book view
Quick GuideFormed Concrete SurfacesPictured BelowCalifornia Academy of SciencesSan Francisco, CA
QUCIK GUIDE • FORMED CONCRETE SURFACES2Quick Guide Formed Concrete SurfacesThere are four Concrete Surface Categories (CSC):• CSC 1: Lowest classifications• CSC 4: Highest classificationsConcrete surface levels are planned for individual parts of the structure or the entire surfaces to reflect owners’ needs, desires and budget.EXAMPLES• Basement Walls• Industrial Structures• Electrical & Mechanical Rooms• Stairwells• High-End Building Exteriors• Religious Structures / Museums• Monumental or Landmark StructuresCSC 1 CSC 1 or CSC 2 CSC 1 or CSC 2 CSC 1 or CSC 2 or CSC 3CSC 3 or CSC 4 CSC 3 or CSC 4CSC 4Pictured BelowCal Poly SLO Residential CommunitySan Luis Obispo, CA
QUCIK GUIDE • FORMED CONCRETE SURFACES3CategoryDescriptionTextureSURFACE VOID RATIOADDITIONAL REQUIREMENTSPremium: $ per SF (excluding rebar)Absorbent Form FacingNon-Absorbent Form FacingSurface IrregularitiesMockupRelative CostsCSC 1 Concrete surfaces with low visibility or of limited importance. Typically covered with subsequent finishesT1 SVR1 SVR1 SI1 Optional Low $0.00CSC 2 Concrete surfaces where visual appearance is of moderate importanceT2 SVR2 SVR1 SI2 Optional Average $1.00 to $2.50CSC 3 Concrete surfaces that are in public view or where appearance is important; such as exposed building elementsT3 SVR3 SVR2 SI3 Highly RecommendHigh $2.50 to $5.00CSC 4 Concrete surfaces where the exposed concrete is a prominent feature or visual appearance is importantT4 SVR4 SVR3 SI4 Should be RequiredVery High$5.00 to $12.00Formed Concrete Surface DescriptionsPictured BelowCathedral of Christ the LightOakland, CA
QUCIK GUIDE • FORMED CONCRETE SURFACES4Visible Eects on As-Cast Formed SurfacesClassificationCharacteristicsClassOsetForm-Facing MaterialT1 • Acceptable gaps in adjacent formwork components < 3/4”• Acceptable depth of mortar loss < 1/2”• Acceptable surface osets of panel joints up to 1”• Allowable projections 1” from adjacent surfaceD 1” • Rough sawn lumber• CDX plywood• Particle boardT2 • Acceptable gaps in adjacent formwork components < 1/2”• Acceptable depth of mortar loss < 3/8”• Acceptable surface osets of panel joints up to 1/2”• Allowable projections 1/2” from adjacent surfaceC 1/2” • BBOES plywood• MDO plywoodT3 * • Acceptable gaps in adjacent formwork components < 1/4”• Acceptable depth of mortar loss < 1/4”• Acceptable surface osets of panel joints up to 1/4”• Allowable projections 1/4” from adjacent surfaceB 1/4” • MDO Plywood• HDO plywood• Formliner• Steel facedT4 • Formwork should be grout/concrete tight to avoid leakage• Permissible surface osets of panel joints up to 1/8”• Imprints of modular panel frames are unacceptable unless mockup approvedA 1/8” • HDO plywood• Formliner• Steel faced* Webcor Concrete Baseline for Structural Walls: CSC 2 with Class B finishPictured BelowUC Berkeley California Memorial StadiumBerkeley, CA
QUCIK GUIDE • FORMED CONCRETE SURFACES5ExamplesCSC 2• 4x8 sheets of MDO or HDO plywood• Uniform tie hole layout where applicable• 1/4” max osets between panels• Color may not be uniform• Tie hole patching• Mock-up is optionalCSC 4• 4x10 sheets of HDO plywood (reduces number of seams)• Uniform tie hole layout• 1/8” max osets between panels• Color uniformity• Consistent tie hole patching• Mock-up required