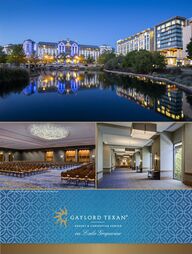
Return to flip book view
Photographs: (Top, Exterior; Left, Tate Ballroom; Right, Prefunction)
VINEYARD TOWER | LEVEL1Breakout Rooms1 Restrooms ElevatorELV Stairs Escalator Registration Desks Service AreasKEYCenter Pre-functionDallas Ft. WorthAustin6 5 4 4 5 61 2 3 3 2 17 6 5 5 6 72 3 4 4 3 21 1FREIGHTELVFREIGHTELVELVDown One Levelto Bridge to HotelSan AntonioSERVICE AREAVineyard TerraceELVELVVineyard Pre-functionReceivingDavisTexomaSan Saba112 1 3 2 1223123Escondido1233441FREIGHTELVFREIGHTELVMesilla High Plains VINEYARD TOWER | LEVEL1Breakout Rooms1 Restrooms ElevatorELV Stairs Escalator Registration Desks Service AreasKEYCenter Pre-functionDallas Ft. WorthAustin6 5 4 4 5 61 2 3 3 2 17 6 5 5 6 72 3 4 4 3 21 1FREIGHTELVFREIGHTELVELVDown One Levelto Bridge to HotelSan AntonioSERVICE AREAVineyard TerraceELVELVVineyard Pre-functionReceivingDavisTexomaSan Saba112 1 3 2 1223123Escondido1233441FREIGHTELVFREIGHTELVMesilla High Plains
Gaylord Texan® Resort & Convention Center2BALLROOMSL X W X HFEETSQ.FT. THEATER CLASSROOM CONFERENCE USHAPE ROUNDS 10 RECEPTIONTATE BALLROOM213x144x(24-26)32,010 3,850 2,436 1,980 2,970Tate A 52x31x24 1,665 240 132 60 40 120 180Tate B 52x26x24 1,467 210 99 54 36 80 120Tate C 52x29x24 1,467 210 99 54 36 80 120Tate D 52x26x24 1,467 210 99 54 36 80 120Tate E 52x31x24 1,697 240 132 60 40 120 180Tate F 68x144x26 10,110 1,326 951 720 1,080Tate G 52x31x24 1,672 210 99 54 36 80 120Tate H 52x26x24 1,467 210 99 54 36 80 120Tate I 52x29x24 1,467 210 99 54 36 80 120Tate J 52x26x24 1,467 210 99 54 36 80 120Tate K 52x31x24 1,697 240 132 60 40 120 180Corridor A-E 19x144x(24-26) 2,855Corridor G-K 19x144x(24-26) 2,855Tate Pre-function 11,270 250 850Lakefront Terrace 2,645 140 170Capacities shown in this book are maximum for each room, with no staging or audio-visual, and should be used for reference only. Room capacities will be diminished based on your staging and audio-visual needs.BREAKOUT ROOMSL X W X HFEETSQ.FT. THEATER CLASSROOM CONFERENCE USHAPE ROUNDS 10 RECEPTIONSAN SABA159x24x141,509 192 108 60 40 100 150259x25x141,524 192 108 60 40 100 150359x25x141,524 192 108 60 40 100 150459x25x141,524 192 108 60 40 100 150MESILLA1/291x52x144,918 598 330 144 96 280 420138x52x142,093 234 132 66 44 120 180252x52x142,825 364 198 78 52 160 240ESCONDIDO1/2/341x85x143,732 546 234 132 88 200 315141x25x141,136 110 72 42 28 60 90241x26x141,178 110 72 42 28 60 90341x32x141,418 170 90 54 32 80 135TEXOMA1/2/351x85x144,577 620 310 112 112 280 420151x25x141,392 169 90 54 36 80 120251x26x141,444 169 90 54 36 80 120351x32x141,741 208 120 60 40 120 180HIGH PLAINS1/2/3120x52x146,489 804 492 198 132 400 600166x52x143,583 468 294 90 60 240 360226x52x141,458 168 99 54 36 80 120326x52x141,448 168 99 54 36 80 120DAVIS140x24x141,036 110 72 42 28 60 90240x25x141,045 110 72 42 28 60 90340x25x141,045 110 72 42 28 60 90440x25x141,045 110 72 42 28 60 90Vineyard Pre-function 6,578 110 600Vineyard Terrace 2,615 140 130Capacities shown in this book are maximum for each room, with no staging or audio-visual, and should be used for reference only. Room capacities will be diminished based on your staging and audio-visual needs.Photographs: (Left, Exterior; Right, Entrance & Lakefront Terrace)Photography: (Left, Davis Breakout Room; Right, Vineyard Terrace)
VINEYARD TOWER | LEVEL2Tate Ballroom3 Restrooms ElevatorELV Stairs Escalator Registration Desks Service AreasKEYCenter Pre-functionDallas Ft. WorthAustin6 5 4 4 5 61 2 3 3 2 17 6 5 5 6 72 3 4 4 3 21 1FREIGHTELVFREIGHTELVELVDown One Levelto Bridge to HotelSan AntonioSERVICE AREASERVICE AREAELVELVGHIJKABCDEE 5FREIGHTELVTate Pre-functionLakefront TerraceFTATE BALLROOMFREIGHTELVBALLROOMSL X W X HFEETSQ.FT. THEATER CLASSROOM CONFERENCE USHAPE ROUNDS 10 RECEPTIONTATE BALLROOM213x144x(24-26)32,010 3,850 2,436 1,980 2,970Tate A 52x31x24 1,665 240 132 60 40 120 180Tate B 52x26x24 1,467 210 99 54 36 80 120Tate C 52x29x24 1,467 210 99 54 36 80 120Tate D 52x26x24 1,467 210 99 54 36 80 120Tate E 52x31x24 1,697 240 132 60 40 120 180Tate F 68x144x26 10,110 1,326 951 720 1,080Tate G 52x31x24 1,672 210 99 54 36 80 120Tate H 52x26x24 1,467 210 99 54 36 80 120Tate I 52x29x24 1,467 210 99 54 36 80 120Tate J 52x26x24 1,467 210 99 54 36 80 120Tate K 52x31x24 1,697 240 132 60 40 120 180Corridor A-E 19x144x(24-26) 2,855Corridor G-K 19x144x(24-26) 2,855Tate Pre-function 11,270 250 850Lakefront Terrace 2,645 140 170Capacities shown in this book are maximum for each room, with no staging or audio-visual, and should be used for reference only. Room capacities will be diminished based on your staging and audio-visual needs.BREAKOUT ROOMSL X W X HFEETSQ.FT. THEATER CLASSROOM CONFERENCE USHAPE ROUNDS 10 RECEPTIONSAN SABA159x24x141,509 192 108 60 40 100 150259x25x141,524 192 108 60 40 100 150359x25x141,524 192 108 60 40 100 150459x25x141,524 192 108 60 40 100 150MESILLA1/291x52x144,918 598 330 144 96 280 420138x52x142,093 234 132 66 44 120 180252x52x142,825 364 198 78 52 160 240ESCONDIDO1/2/341x85x143,732 546 234 132 88 200 315141x25x141,136 110 72 42 28 60 90241x26x141,178 110 72 42 28 60 90341x32x141,418 170 90 54 32 80 135TEXOMA1/2/351x85x144,577 620 310 112 112 280 420151x25x141,392 169 90 54 36 80 120251x26x141,444 169 90 54 36 80 120351x32x141,741 208 120 60 40 120 180HIGH PLAINS1/2/3120x52x146,489 804 492 198 132 400 600166x52x143,583 468 294 90 60 240 360226x52x141,458 168 99 54 36 80 120326x52x141,448 168 99 54 36 80 120DAVIS140x24x141,036 110 72 42 28 60 90240x25x141,045 110 72 42 28 60 90340x25x141,045 110 72 42 28 60 90440x25x141,045 110 72 42 28 60 90Vineyard Pre-function 6,578 110 600Vineyard Terrace 2,615 140 130Capacities shown in this book are maximum for each room, with no staging or audio-visual, and should be used for reference only. Room capacities will be diminished based on your staging and audio-visual needs.