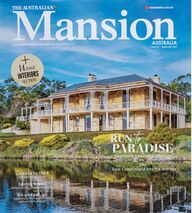
Return to flip book view
32 MANSIONAUSTRALIA.COM.AU THE AUSTRALIAN | SEPTEMBER 29, 2023ArchitectureLIBBY MOFFET Photography KATE KIRBYAfter toying with many concepts, the couple settled on a renovation plan designed to change the performance and appearance of the home, while maintaining the existing structure where possible to achieve economy and sustainability.“There are two aspects of our design,” Briggs explains. “One is the bones of making it a beautiful space to live in from a thermal and comfort point of view, which is my speciality, and then there’s what you actually see, which is all Jen’s design skills – and what everyone notices,” he adds with a smile.Kirkwood, who runs interior design agency JKID, says that the front heritage section of the house was only lightly touched during the refurbishment. The central hallway, which features two beautiful arches, was painted a half-strength Dulux Whisper White that contrasts smartly with Baltic pine floorboards coated in Black Japan, and new windows were added to rooms on the northern side of the home to maximise light.The more notable changes start midway in the home, where a clever 90cm shift of a living room wall enabled the couple to create a luxurious ensuite and dressing room in their master bedroom.But it’s in the contemporary section at the rear that the modifications are most significant.The kitchen has been reoriented to face north rather than west, and features such as a drinks cabinet have been added to better define the elongated living and dining area. Sliding doors now segregate the back section of the house when needed, windows are double glazed and insulation has been fitted under new floorboards.Once the structural changes were made, Kirkwood set to work on a dramatic interior makeover that has given the home a luxurious I If there’s one feature that best captures the winning combination of function and style in the Melbourne home of architect Ian Briggs and interior designer Jennifer Kirkwood, it may well be the custom awning at the rear of the house.Created by Briggs, a director of Plus Architecture, the ingenious shade structure comprises rows of fixed aluminium blades, each precisely positioned to control the amount of northerly sunlight that flows into the kitchen and living area of the property on any day of the year.“We basically negotiated exactly what time of year we wanted the sun to hit certain parts of the house, depending on the depth of the blade and the extent of the pergola,” Briggs explains.Like so many elements of the couple’s Caulfield North home, it’s an addition that’s attractive as well as useful.Extensively renovated four years ago, the four-bedroom 1910 house has now become a triumph of design that showcases the couple’s complementary talents.Briggs and Kirkwood were newcomers to Melbourne when they bought the double-fronted home in 2014, attracted by its proximity to public transport, parks and good schools for their two sons – Harvey, now aged 12, and Elliot, aged 9.“It had decent bones, good spaces and great aspects, and we both really appreciate that aspect is something you can’t change in a house very easily,” Briggs says.However, once they moved in the family discovered that the design of the 1990s rear extension was “fairly average”. Not only was the kitchen poorly oriented, the area had large sashless slider windows that provided minimal insulation against heat and cold.Honed tonedA 1910 trouper with ‘decent bones’ is transformed into a chiselled performer after a talented couple showcase their complementary talents&
SEPTEMBER 29, 2023 | THE AUSTRALIAN MANSIONAUSTRALIA.COM.AU 33An ingenious awning controls how much sun enters the rear of the house, where muted charcoal walls form the backdrop for innovations such as an arched fridge cabinet. Right: The luxurious ensuite. Below left: An inviting living area. spaces. Inviting lounges in the home’s three living areas come from Space Furniture and Jardan. In the living room, a Moooi Walking on Clouds rug creates an ethereal feel that’s matched by an extraordinary artwork by Jay Kochel that floats in the air, veil-like, when viewed through an app.In the dining area, Kirkwood collaborated with son Harvey to create an illuminated sign made by Neon Poodle that spells the word supercalifragilisticexpialidocious.The couple say they’re very happy with the results of the renovation, which has won praise from other quarters. The house has been included in a tour run by design and architecture author Stephen Crafti, while Harvey and Elliot love bringing their friends home to their “cool house”, Briggs says.“You can have a wonderful looking house that feels clunky to live in or vice versa, but I think we’re really blessed in having something that operates well in our day-to-day life and is also beautiful to be in,” he says.but liveable vibe. Built around a courtyard and swimming pool, the rear living area is painted in a muted charcoal that Kirkwood loves showing to clients who are unsure about using dark colours.“This part of the house can handle a dark colour because it opens up to the sun,” Kirkwood says. “When it was off-white, it was blinding and just very bland.”In the sleek new kitchen, a freestanding arched cabinet houses the fridge. Designed by Kirkwood, the standout concept has a contemporary feel, yet gives a subtle nod to the home’s charming heritage arches.“This house is a guinea pig for lots of our ideas,” says Kirkwood, smiling.Stunning 3D ceramic tiles line the kitchen’s splashback area and the wall of a nearby fireplace. But even more striking are the dark grey batons that feature on the kitchen’s custom cabinetry. The horizontal lines run from the kitchen throughout the entire living area and across the fences in the rear yard, creating a sense of cohesion between the interior and exterior