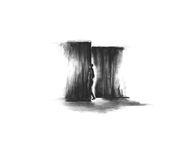
Return to flip book view
4Place of ConvergenceTrinity College Media CenterDublin, Ireland Architecture Competition, Winning ProposalA new media facility in Dublin, Ireland is conceived on Trinity College’s campus as a platform for collective learning. Responding to the European refugee crisis, the facility is dedicated to recent migrants entering the country to provide free workshops, digital resources, and a place of refuge for recent migrants entering the country. The design was selected as the winning proposal in an international design competition. The project reects on placelessness as an essential part of the refugee experience to reimagine safe learning spaces and an education hub that fosters one’s search for identity, place, and community.Cognizant of the social needs of a displaced community and the use of resources, the design employs recyclable materials and maximizes exibility in assembly and space conguration to serve the program’s unique mission.
Open yet IntimateFrom the exterior, the facility appears translucent and subtly reective. The façade’s ethereal quality hint at the range of activities within while reecting changing colors of the Irish landscape.
The Box OpensNestled within the campus courtyard, an opening in the facade invites entry into the facility’s gathering space. On more intimate occassions, the central space can be seen as having distinct areas suited for smaller functions. A wooden lattice provides a framework to enhance a range of social activities in each space and double as structural support for the facility’s exterior wall.
OpalescenceThe facility’s striking opalescent walls are rst encountered upon entering the courtyard. As visitors approach the facility, a gap in the façade creates a guiding path leading one inside.
Structural Lattice CongurationThe latticework is thoughtfully adapted to accommodate art display, seating, storage, and adds to the unique design to support the facility’s various programming needs. Ecological Facade ComponentsThe resulting enclosure at The Box consists of tailered polycarbonate panels that are reusable, recyclable, and durable.Material PaletteWorking closely with local manufacturers and suppliers, materials are selected to optimize visual transparency and structural integrity while maintaining lightness.
Convergent Social SpaceBelieving that interaction is fundamentally social yet often an intimate act, the design deliberately aords openness while providing a secure sense of p r i v a c y . T h e f a c i l i t y r e e c t s o n t h e sojourner’s experience to reimagine spaces for gathering and a welcoming place of refuge.
Thank You.