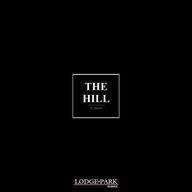
Return to flip book view
WELCOME TO BLUNHAMTHE HILL, BLUNHAM, BEDFORD, MK44 3NGThe village of Blunham is ideally located between Bedford & St Neots offering excellent commuter links to London, Cambrige and Milton Keynes. With a variety of local amenies including a church, primary school, village shop, The Horseshoes local pub and a village hall which hosts the local cricket & football teams.Blunham has a lot to offer including picturesque walks both within the village and across the River Great Ouse to neighbouring villages.
BY PUBLIC TRANSPORT(from Sandy train staon)London – 50 mins*Luton Airport – 1 hour*Cambridge – 1 hour*BY CARCentral Milton Keynes – 35 mins*Bedford – 20 mins*Luton Airport – 45 mins*Heathrow Airport – 1 hour, 5 mins*Blunham is situated between Bedford, Sandy and St Neots with all three locaons offering excellent transport links to London and direct trains to Kings Cross/St Pancras Staons. The main routes of the M1, A1 and A6 are nearby for commung by car.*Approximate mes provided by Google Maps
Deciding whether to buy a brand new home or one with a bit of history is challenging. New homes have a smaller carbon footprint, save you a substanal amount of money, are warmer in the cold months and cooler when it’s hot.We think New is definitely the way to go for so many reasons.But then we would say that, right?Here are the facts.Electric carcharging pointsArgon filled double glazing to help keep the warmth inside and the cold outMost up-to-date thermally efficientinsulaon to keep you cosyHighly efficientheang systemEnergy and watersaving appliancesWater saving tapswith flow restrictorsTAKE CARE OF OUR PLANETSAVE MONEY, KEEP WARM
Reserve Sell Move1 2 3StepStepStepWANT TO BUY BUT NEED TO SELL?We can make your move easier by helping youreserve your new home whilst selling your current one.• Reserve your Lodge Park Home• Independent valuaons will be undertaken• We agree a markeng price and strategy with you• We instruct two estate agents• We work closely with the estate agents unl a sale is agreed• Then we manage the sales progression
Site Plan
The Tay4 Bedroom Home• Detached• Garage• Ulity room• 2 en-suites• Dining room
The Forth4 Bedroom Home• Detached• Garage• Ulity room• Study• 4 double bedrooms
The Tweed3 Bedroom Home• Detached• Ulity room• 3 double bedrooms• Kitchen/diner• Private drive
The Spey3 Bedroom Home• Semi detached• Kitchen/diner• Ulity room• En-suite• Driveway
The Dee2 Bedroom Home• Bungalow• Detached• Ulity room• En-suite• Bi-fold doors
SPECIFICATION• Electric car charging points to selected homes• PV panels to selected homes• USB points to living room and bedroom 1• Data socket fied to living room, bedrooms 1 and 2• Turf to rear gardens• Ac trusses ideal for storage• Half height Porcelanosa ceramic wall ling to sanitary walls• Full height Porcelanosa ceramic wall ling above bath• Shower over bath inc. shower screen• Ceramic ling to window sills• Towel radiator• Downlights• Stainless steel oven and inducon hob• Curved glass and stainless steel chimney hood• Integrated fridge freezer• Integrated dishwasher• Integrated washer/dryerThis brochure, and the descripon and measurements herein, do not form any part of a contract. Whilst every effort has been made to ensure accuracy, this cannot be guaranteed. Site layouts and specificaons are taken from drawings which were correct at the me of print. All plans contained within this brochure are not to scale and room sizes are approximate and subject to change. The informaon, imagery and dimensions contained within this brochure are for guidance purposes only and do not constute a contract, part of a contract or warranty. The images are arsts’ impressions or photos of previous developments and are for illustraon purposes only. It should not be seen as a like for like representaon of the final development.KITCHENSGENERALBATHROOMS
The new homes we create can be as individual as our customers and the character of our developments varies enormously as we strive to work in harmony with thenatural landscape. We are a passionate and dedicated team who love creang homes and communies that our customers can be as proud of as we are when we design, buildand finally hand over the keys.A BRAND YOU CAN TRUSTWe are proud to:• Be an NHBC Premium A1 rated builder• Provide in-house customer service• Build homes that offer significant savings on energy bills compared to older homes• Provide 2 years builder’s warranty and a 10 years NHBC warranty• Build homes in line with the most current building regulaons
Head Office20 Kent RoadSt Crispin Local CentreNorthamptonNN5 4DR01604 926150sales@lodgepark.uk.comlodgeparkhomes.co.uk