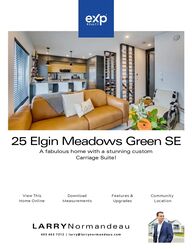
Return to flip book view
L A R R Y N o r m a n d e a u4 0 3 4 6 3 7 2 1 2 | l a r r y @ l a r r y n o r m a n d e a u . c o m25 Elgin Meadows Green SEA fabulous home with a stunning customCarriage Suite!View ThisHome OnlineDownloadMeasurementsFeatures &UpgradesCommunity Location
25 Elgin Meadows Green SEUPGRADES & FEATURESBeautifully renovated home in desirable community of McKenzie TowneNewly built, custom 2 bedroom carriage homeOversized double detached & heated garageGorgeous white kitchen with full height cabinetryBrand new stainless steel appliancesCentral kitchen islandWalk-in pantryMain floor flex room ideal for a home officeHardwood & tile flooring throughoutGas fireplace with tile surround & custom concrete feature wall Fully renovated bathroomsLarge bonus room with charming balconyLavish 5pc ensuite with dual sinks, tiled shower with 10mm glass & afreestanding bath tubSeparate side entrance to basementFully fenced & landscaped yard...very low maintenanceSouth facing backyard with stamped concrete patio Stunning carriage suite with custom finishings throughoutStylish “warehouse loft” feel throughoutICF foundation walls insulated with 4" rigid & 2" under slabIn-floor heatDesigner kitchen with full height cabinetryBuilt-in appliances including fridge & freezer drawers in islandGas fireplace with custom tile surround & feature wall Built-in entertainment unitIn-suite washer & dryerCustom “vault style” interior doorsClose to all amenities...shops, restaurants, transit & moreL A R R Y N o r m a n d e a u4 0 3 4 6 3 7 2 1 2 | l a r r y @ l a r r y n o r m a n d e a u . c o m
MEASUREMENTS REPORT Kitchen 15’0” X 9’4” ft/in M Carriage House Dining Area 11’0” X 10’0” ft/in M Kitchen 12’6” x 10’0” ft/in U Living Room 18’0” X 12’0” ft/in M Living 11’6” X 11’6” ft/in U Eating Area 14’0” X 10’0” ft/in M Four Piece 8’0” X 5’0” ft/in U Laundry 9’6” X 5’6” ft/in M Bedroom 1 14’2” X 10’6” ft/in U Patio 34’6” X 15’0” ft/in M Bedroom 2 10’6” X 9’6” ft/in U Garage 26’6” X 25’0” ft/in M w/Laundry Bonus Room 18’0” X 11’0” ft/in U Balcony 7’6” X 4’0” ft/in U Primary Bedroom 14’0” X 13’6” ft/in U Bedroom Two 11’0” X 9’4” ft/in U Bedroom Three 11’0” X 9’2” ft/in U Two Piece 5’0” X 4’6” ft/in M Four Piece 8’0” X 5’0” ft/in U Five Piece (Ensuite) 11’0” X 9’0” ft/in U Address 25 Elgin Meadows Grn SE, Calgary, AB Date May 1st, 2024 Name Larry Normandeau | eXp Realty Email larry@larrynormandeau.com Phone 403.463.7212 Main Level 1032.21 sqft / 95.89 m2 Total RMS Size 2085.18 sqft / 193.71 m2 Upper Level 1052.97 sqft / 97.82 m2 Carriage House 751.41 sqft / 69.80 m2 Order Procedure RECA RMS Exterior Wall Type 2x6 Order Type Detached Single Family FLOOR TOTALS ROOM DIMENSIONS BEDROOM DIMENSIONS BATHROOM PIECES AND ADDITIONAL ROOMS *Insured measurements are based on local guidelines.
1'7'-2" 11'-8" 7'-2"27'26'1'27'12'6'10'1'-6"29'-6"1'-6"28'29'-6"7' 4'-6" 10' 4'-6"26'31'-7"11'-5"1'-6"44'-6"1'-6"43'44'-6"26'7' 19'26'15'11'26'4'27'-2"14'45'-2"45'-2"25ELGINMEADOWSGRNSE,CALGARY,ABMAIN-1032.21Sq.ft./95.89m2UPPER-1052.97Sq.ft./97.82m2RMSTOTAL-2085.18Sq.ft./193.71m2CARRIAGEHOUSE-751.41Sq.ft./69.80m2LARRYNORMANDEAUEXPREALTYMAY1,2024DETACHEDSINGLEFAMILY*RECARMSMEASUREMENTSTAKENTOEXTERIORFOUNDATIONMAINLEVEL UPPERLEVELCARRIAGEHOUSE(NONRMS)