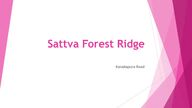
Return to flip book view
Message Sattva Forest RidgeKanakapura Road
Sattva Forest Ridge Sattva Forest Ridge is a prelaunch Apartment project on Kanakapura Road in South Bangalore. The project offers well-designed 1, 2, 3 and 4 BHK apartments. The entire project is sprawled across 10 acres. The project is developed over 3 towers having a ground floor and 33 floors. The size of a 1 BHK Apartment of size 450 sq ft to 550 sq ft ranges from Rs. 70 Lakhs. The size of a 2 BHK Apartment of size 950 sq ft to 980 sq ft ranges from Rs. 1.40 Crores. A 3 BHK Apartment of size 1250 sq ft to 1280 sq ft ranges from Rs. 2.25 Crores. A 4 BHK Apartment of size 1800 sq ft ranges from Rs. 3 Crores.
Sattva Forest Ridge Location Sattva Forest Ridge location in the ideal location of Kanakapura Road, notable for its good transport network. Commuting to any area is easy for the people of this place as this area has a good transport network. The Outer Ring Road and the NICE Road offer a smooth network to the city centre. The six-lane highway being built as part of the NH 209 will draw more people to the area. It will give the residents of Sattva Forest Ridge a smooth commute to the city's major areas.
Sattva Forest Ridge Master Plan Sattva Forest Ridge Master Plan is spread across 10 acres of land on Kanakapura Road in South Bangalore. The project offers more than 700 housing units developed over 3 towers. The project has beautifully crafted 1,2,3,4 BHK apartments with a range of modern amenities. Sattva Forest Ridge is a futuristic pre-launch township project by the Sattva Group with 80% open space and less than 20% construction area. The units here range in size from 450 to 1800 Sq Ft. The master plan is a 3D representation of an area that provides a clear idea of the facilities available. It offers a long-term vision for the project's development. To save time and make economic decisions, residents can review master plans in advance.
Sattva Forest Ridge Floor Plan A floor plan provides a bird's eye view diagram of a property from above, and it illustrates the property's design. It is a layout that depicts the arrangement of living spaces in it. It helps buyers to get a better view of the placement of rooms in the project. The floor plan of Sattva Forest Ridge Floor Plan consists of measurements of 1 BHK, 2 BHK, 3 and 4 BHK apartments ranging from 450 to 1800 Sq Ft. The project has 700 units over 10 acres. Sattva Forest Ridge is a prelaunch apartment project by Sattva Group on Kanakapura Road, which offers different floor plans in various sizes to suit all buyers' needs. The launch of this project is in April 2024, and the possession is in December 2028.
Sattva Forest Ridge Price Sattva Forest Ridge Price smartly to befit every buyer’s budget. With a starting price of Rs. 70 lakhs, Sattva Forest Ridge offers a range of size options to suit different budgets. It offers the best experience at competitive prices, making it a tremendous investment destination. Sattva Forest Ridge is an upcoming project in Kanakapura Road that offers apartments at an unbelievably reasonable price. The project has 1, 2,3, and 4 BHK apartments spread over 10 acres. There are 700 apartment units over 3 big towers.
Sattva Forest Ridge Amenities Sattva Forest Ridge Amenities are the epitome of luxury, with 40+ modern features over 10 acres of land that promise good entertainment. The amenities at this project include everything for people of all age groups. People can have a great time here on holidays and weekends with all the modern features. Sattva Forest Ridge is a serene project with modern amenities and green areas to offer a tranquil feeling for the people. The project has a big clubhouse over a vast area, and it has all the features for a good leisure time.
Sattva Forest Ridge Gallery A gallery is a place that shows the project's current pictures and videos. Sattva Forest Ridge Gallery showcases elegant images of the developing township project over 10 acres. It shows a visual depiction of the available flats. It gives a better idea of the building’s look and appeal. The gallery has a sneak peek into upcoming 1, 2 BHK, 3 BHK, & 4 BHK flat units and shows the placement of rooms. It offers a great experience that is infused with modern designs. Buyers can view its features after filling out the information in the form. More than a virtual tour, this gallery shows pictures of specified floor plans of the flats. It provides an in- depth view of the layout, including the rooms and the location of doors.
Sattva Forest Ridge Specifications Sattva Forest Ridge Specifications is an upcoming project with the best specifications to meet the latest trends in Kanakapura Road. The interiors have been crafted by experts using premium products. The specifications give us a clear view of materials used in the living room, kitchen, bedrooms, balcony, and bathrooms.
Sattva Forest Ridge Contact The contact page provides complete contact information for a project. Sattva Forest Ridge is designed specifically for all visitors who find ways to contact the business. Are you looking for Sattva Forest Ridge contact details? Then, you have landed on the right page, and our contact team is readily available on hand to help you. Contact us, and we can guide you by providing precise information about the floor plan and pricing details. Sattva Forest Ridge is an upcoming futuristic apartment project in Kanakapura Road, South Bangalore. The project has extraordinarily crafted 1, 2, 3 BHK, and 4 BHK apartments. For further information, including the configurations, please contact us through the form on the website.