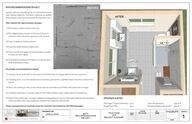
Return to flip book view
DWNREVApplicableonArchBPaperDATEBYBYSCALESEEVIEWDESIGNEDFORSHEET#1DATEBATHRECOMMENDATIONSPROJECTJANE&JOHNTITLEPAGEANDPROJECTSUMMARY03-10-23 DRSDRAWINGS&NOTESTitlePage/ProjectSummary pg1 ColorPerspectives pgs3-5RoughFloorPlan pg2 Meeting&MaterialsNotes pgs6-7BATHRECOMMENDATIONSPROJECTJane&Johnareremodelingtheensuitebathroomoftheirmasterbedroom.Surfacescoulduseanupdateanditneedstobemorefunctionalforlong-termuse.Theirwishlistforimprovementsincludes:1) Removingaseldom-usedcornertub.2) Reconguringtheshowertobefreeofdoorsorcurtains,andtobemorespacioustotabench.3) Keep2separatelavatoryareas.4) Keepthetoiletbehindawalledarea.5) Future-proofandapplyUniversalDesignconceptstoeaseusewithaging.6) Findmaterialsolutionsforlileornotilegrouttokeepmaintenanceeasy.Keydesignrecommendationsinclude:1) Leavingshowerandtoiletinsamegenerallocationsbutarrangingwallstobemorespacious.2) Creatingalow-orno-thresholdshowerentrancepairedwitharainfallshowerheadforabarrierfreelayout.3) Moveonelavatorytothecornerwheretubwasandmakeuseofthatwalllocationforstorage.4) Consideraoatingorconsolevanityfortheotherlavatory,openunderneathforseateduse.5) OtherUniversalDesignconceptsutilizedincludegeingascloseto36"widewalkwaysandopeningswherepossible,andusingsingleleverfaucetsforlavatoriesandshower.Theseconceptsandourmeetingnotesarecoveredinmoredetailonthefollowingpages.BEFOREAFTER Message
SB2418B1218LB1218R3DB151832B12942R3DB151832B12942LBF318SB2418B1218LB1218R3DB151832B12942R3DB151832B12942LBF318W24304RW20302R21681814WNNE4E4341/8"317/8"120"1111/2"121"120"91/2"801/2"41/2"36"54"411/2"41/8"553/4" 515/8"363/8"555/8"28"30"48"36"213/8"313/4"341/4"341/4"363/8"CL18"18"85"MOVEWALLAPPROX41/4"TOINCREASETOILETAREATO36"WIDEADDBLOCKINGTOWALLSFORGRABBARS(FORNOWORINTHEFUTURE)CONSIDERFLOATINGORCONSOLEVANITY,OPENBELOWFORSEATEDUSE36"X48"BARRIERFREESHOWERAREAPOCKETDOORUNDERFLOORHEATINGBELOWEXISTINGORNEWFLOORHYDRONICTOWELWARMERORAFLATRUNTALTYPERADIATORHEREBATHROOMCLHT=96"LAUNDRYHAMPERSUNDERCOUNTERHAIRDRYERINOUTLETDRAWERADDSTORAGEINTOILETCOMPARTMENT(INWALLORSHELVES)SMALLTOWERSFLANKMIRROR,ORCOULDBELARGERLINENONRIGHTANDMOVESINKLEFTCLOSERTOSOUTHWINDOWDWNREVApplicableonArchBPaperDATEBYBYSCALESEEVIEWDESIGNEDFORSHEET#2DATEBATHRECOMMENDATIONSPROJECT1/2"=1'-0"JANE&JOHN03-10-23 DRSBATHROOMROUGHFLOORPLANNOTE:DRAWINGSAREFORDESIGNCONCEPT,ROUGHIDEAS,ANDRECOMMENDEDCHANGESONLY.NOTTOBEUSEDFORCONSTRUCTIONWITHOUTCONTRACTORVERIFICATIONANDFINALSPECIFICATIONOFALLITEMS.
DWNREVApplicableonArchBPaperDATEBYBYSCALESEEVIEWDESIGNEDFORSHEET#3DATEBATHRECOMMENDATIONSPROJECTJANE&JOHN03-10-23 DRSCOLORPERSPECTIVES
DWNREVApplicableonArchBPaperDATEBYBYSCALESEEVIEWDESIGNEDFORSHEET#4DATEBATHRECOMMENDATIONSPROJECTJANE&JOHN03-10-23 DRSCOLORPERSPECTIVES
DWNREVApplicableonArchBPaperDATEBYBYSCALESEEVIEWDESIGNEDFORSHEET#5DATEBATHRECOMMENDATIONSPROJECTJANE&JOHN03-10-23 DRSCOLORPERSPECTIVESALTERNATIVEVIEW:1) COUNTERTOPSRAISEDTOONELEVEL2) SOUTHWALLVANITYWITH1LARGELINENTOWERONRIGHTANDSINKMOVEDTOTHELEFTCLOSERTOSOUTHWINDOW.
DWNREVApplicableonArchBPaperDATEBYBYSCALESEEVIEWDESIGNEDFORSHEET#6DATEBATHRECOMMENDATIONSPROJECTJANE&JOHN03-10-23 DRSMEETING&MATERIALSNOTES(FROM03/08/22ZOOM)03-08-23MEETINGNOTESKeyconceptsdiscussed:1) Overallgoalistomakethenewspaceasaccessibleaspossible(spacerequirementsforwheelchairusebeingatonepotentialextreme)withoutmovingclosetwallsorwindows,whilekeepinginmindresalevalueandspaceappealingtovarietyoffutureusers.ApplyingUniversalDesignconceptswherepossibleaddressestheseneeds,accommodatingawidevarietyofusersacrossdifferentlifestages.2) Entrancetothespacefrombedroomisanimmediatechallengetotheidealwidthofwalkways(34”to36”minimumrecommendedforwheelchairuse)ashallwayis317/8”andthepocketdooropeningisonly271/2”.Ithinkit’soktoputonholdfornow,justkeepinmindtheclosetspacesmayneedfuturechanges(suchasreconguringtousesomeofbedroomspace),butthatcouldbedealtwithdowntheroadonlyif/whenincreasedhallwaywidthweretobecomenecessary.(Icansendaseparateroughsketchforclosetrecommendationifdesired).3) Conceptforshowerhasapartialwalltoppedwithglasstoallowdaylightin.Apaernednishontheoutsideofthewallmatchestheshowerinteriorsoitvisuallyrecedesandfeellesslikeaboxblockingthecenteroftheroom.Materialsfortheshowerwallscouldberectiedtiles(canbeedwith1mmepoxygroutlinesthatarenearlyinvisibleandeasytokeepclean).Forzerogrouta1/2"compositematerialsuchasWilsonartThinscapecouldbeusedwhichwillhaveaquartz-likeappearance,orWilsonartWetWallwhichistheirnew7/16”waterprooflaminatepanel.4) Showerinnewplanaccommodatesastandard36”x48”showerpanorslopedtiledoor,withgoalofcurbbeingushorlessthan1/2"high.AresourceIlikedfortexturedresinpansinthissizeisDuplachStonePlus.IalsolikedAquabella,Marmite,andQuare.TherearemanysimilarstylesonWayfair.Surfaceshouldbenon-sliprated,andslopedbutatsincebenchistobeused.Waterproofentireshowerinteriorandperimeteraroundshower&toiletareas,alsoconsiderbarrier/membranesuchasSchluterKerdiunderentirebathroomoorto6"upfromooronnon-showerwalls.5) Showerhasbeendrawnwithcontrolsonthenorthwallsotheycanbeaccessedfromoutsideofthewaterstream.BotharainfallshowerheadandaseparateadjustablehandheldunitareincludedforUniversalDesign.6) Openingtotheshowershouldbe22”minimumpercode.36”isrecommendedforwheelchairfullaccess,butifusercanwheeluptotheentranceandthenstandandtakestepsin(referredtoasa“transfer”)then32”isworkable.Currentplanisat313/4"whichisveryclose.Benchshowninshowerismoveablesoitcanbeoutofthewayormovedinsidethepanareawhenseatingisrequired.Anotheroptionwouldbetoalsomountafoldingteakseatinsidethepanareaonthesouthwall.7) Blockingforinstallinggrabbarsnoworinthefutureshouldbeaddedtoframing.I’veindicatedseveralkeypositionsontheplan.Horizontalbarheightisrecommendedtobebetween33”and36”.Smallverticalbarsareusefulatcompartmentopenings.Icanhelpnetunegrabbarplacementandsizerecommendationsasyoumakemorenaldecisionsaboutthem.Ilikestandard“peened”nishbuttherearemanydecorativebarsonthemarketnowtooincludingstylesthatcanbetiled.Remembergrabbarscanholdtowels,butneveruseatowelbarasagrabbar,itisnotdesignedtosupportsufficientweight.8) Forvanities,ifoneortheotherofyoushouldendupusingawheelchair(ormaybeyou'lljustnditmorecomfortabletositevenifnotusingwheelchair)it'sworthconsideringtheeastwallvanitybeingopenbelowfortheexibilityofseateduse.Thiscouldbeaoatingstyleoranopen-frontconsolestyle.I’vedrawnitatalowered32”heightbutyoushouldevaluatewhattherightheightmightbeforyou.34”couldbeagoodheightforbothstandingandseateduse.Countersopenbelowcouldaccommodatewastebasketandhampersforlaundry.Ahairdryeroutletcanbeinstalledinanydrawerandmaybeespeciallyhandynearseateduser.Thesouthwallvanitycouldalsobeopenbeloworhavefrontdoorsthatopenforkneespaceforaseateduser.Towerswereaddedonbothsidesofmirrorforstorage,butasinglelargerlinentowercouldalsobeplacedonlyontherightsidewiththesinkplacedclosertothewindowtofeelmoreopentonaturallight.9) HeatsourcesdiscussedincludedunderoorheatingoraatEuro-styleradiatoraswellasatowelwarmerinshowerarea.Underoorheatingcouldtieintoyourhydronicsystemorcouldbeelectric.I'veusedWarmUpforelectric(andmymother-in-lawusedittooinherstudio).Insulationboardsareagoodideatoinstallbelowin-oorheatingtohelpwithefficiency&directheatupwards.Typicallyunderoorheatisbeertoputundertilesoitcanactasmasstoholdandspreadtheheat,buttherearesystemsoktouseunderwoodalsoifyouwantedtokeepooringasyouhavenow.Againagoodoptionisrectiedtileswith1mmepoxygroutifyouwanteasytocleantileoor.Makesuretheyarenon-slipspeciedforwetareas.OneIlikeisArizonaTile's"Anthea"12"x24"inwarm-tonedcolorGray.TheathydronicradiatorweinstalledinourlivingroomisbyRuntal.They’resteel,comeinmanycolors,andonlyprotrudefromthewall2”.Theyalsomakehydronictowelwarmers,oracombotowel&roomheater(electricorhydronic).Severalothersuppliersmakestandardhydronictowelwarmers.10) Toiletwallwasmovedtoincreasecompartmentwidthto36"withcenteroftoilet18"fromeachwall.Shelvingorawallcabinetcanbeaddedforstorage.ForstoringplungersandcleaningsuppliesoutofsightIliketheHy-ditcubby,designedtorecessintoaframedwallbetweenstandard16”studspace.continued...
DWNREVApplicableonArchBPaperDATEBYBYSCALESEEVIEWDESIGNEDFORSHEET#7DATEBATHRECOMMENDATIONSPROJECTJANE&JOHN03-10-23 DRSMaterialsTimeforthisinitialprojectphasewasspentprimarilyonanewoorplanlayout&ameetingtoreviewrecommendedoptionsthatcouldbediscussedwithcontractors.Fromtheremoredecisionscanbemadetonalizextures,cabinetry,andsurfacenishes.Asastartingpoint,Iusedshadesofwhite&warmgrey,drawinginspirationfromtheexistinggreywindowsillsinthespace.I'vepinnedexamplephotostoyourPinterestboardtohelpillustrateconceptsandpossibleoptions.(Allofthebrandeditemsmentionedintheabovenotesarepinnedalso).Afewmorespecicsareasfollows:1) Cabinets:Therearemanybrandsfromstocktocustomandgoodoptionswillvarybasedonyourregion,needs,andbudget.AfewthatIliketostartoutsuggestingforstyle,price,andqualityareKraftmaid,IKEA,andsemi-customDiamondAtLowe's(theyalsohavethestocklineDiamondNowthere).BasedonyoursurveyandonseeingabitofCraftsmanstyleinyourphotosIthinkcabinetcolorscouldbewhite,grey,oraclassicmediumwoodtone.2) Countertops:Naturalstonesuchasquartziteorsoapstonecouldbegoodoptionswiththevibeofyourhome.EngineeredalternativesthatIalsolikeareCoriansolidsurfaceorSilestonequartz.3) Faucets&ShowerControls:BrandsIlikeforstyle,price,andqualityareMoen&Brizo.IrecommendfollowingUniversalDesignguidelineofsingleleverhandlesonfaucetsandshower(easytousewithonehand).Touchon/offormotionsensorsaremoreavailablenowtooforeveneasieruniversaluse.4) Toilet:Therearemanyfeaturesthesedaysandworthsometimeresearchingifreplacing."Comfortheight"of17"to19"aboveoorisgainingpopulariycomparedtostandard15".Awallmountedunitcanbeeasilysetatanyheight,andisoutofthewayforoorcleaning,alongwithtakinguplessoorspaceduetowatertankbeingconcealedinthewall.Nightlightsarebecomingacommonfeaturetoo.5) Lavatories:Iprimarilylikeundermountorvesselsinks.InthedrawingsI’veprovidedoneofeachsoyoucanevaluate.Oneofeachtypecanworktoosothateachvanityhasitsownstyleyettheycouldbecoordinatedtoeachotherbycolorandshape.6) Lighting:Oncethelayout,cabinetry,andvanityselectionsarenalized,alightingplanshouldtakeintoaccountgeneralambientlightaswellastasklightingineacharea.Vanitiesshouldhavelightcomingfrombothsidesratherthanjustfromabove.Anightlightplancanalsobeincorporatedundercabinetsandinshower,toilet,andotherareasforsafebutsubtlelightingfortripstothebathroomduringthenight.MEETING&MATERIALSNOTES(FROM03/08/22ZOOM)Asyougetfurtheralongindecisionmaking,andifyou'dliketoprovideinspirationphotosshowinganyadditionaldirectionforthelookorfeelyou'reseeking,I'dbehappytohelpsourceotherspecicproducts,makeadditionalCADdrawings,orworkoutlightingandclosetplans,etc...inaPhase2project.