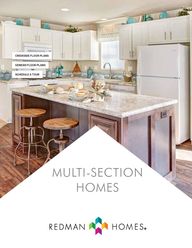
Return to flip book view
MULTI SECTION HOMES Creekside Floor Plans Genesis Floor Plans Schedule a Tour
7623U 3 BED 2 BATH 1904 SQ FT S HE LF S HE LF 17
7604B 4 BED 3 BATH 2289 SQ FT OPT WINDOW OPT WINDOW OPT WINDOW OPT WINDOW 28 4 x 12 8 includes dr 48 SHWR 14 0 x 12 8 OPT LINO 18 14 0 x 12 8 12 8 x 9 7 10 0 x 9 9 14 0 x 12 8
MULTI SECTION HOMES
SIERRA MODEL 3260H32G01 EXTERIOR 1 EXTERIOR 2 EXTERIOR 3 Schedule a Tour
SIERRA MODEL 3260H32G01 3 BED 2 BATH 1 820 SQ FT OPTIONAL MASTER BATH ATTACHED SIDE GARAGE CONSTRUCTED BY OTHERS X Residential MH Program _FINAL Model 1 2019 10 17 Family of Homes 1 Sky Champ dwg 10 X Residential MH Program _FINAL Model 1 2019 10 17 Family of Homes 1 Sky Champ dwg 10 21 2019 3 50 34 PM PDF 11x17 pc3 ATTACHED FRONT GARAGE CONSTRUCTED BY OTHERS Due to continuous product development and improvement prices specifications and materials are subject to change without notice or obligation Square footage and other dimensions are approximate Exterior images may be artist renderings and are not intended to be an accurate representation of the home Renderings photos and floor plans may be shown with optional features or third party additions Some floorplan dimensions vary by manufacturing center Ask your local manufacturing center for details
MULTI SECTION HOMES