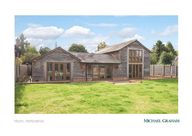
Return to flip book view
Hitchin Hertfordshire
Red Lion Barn Hexton Hitchin Hertfordshire SG5 3JL A four double bedroom detached barn conversion for sale with no upper chain and with off street parking to the front and rear in the village of Hexton Red Lion Barn is a timber framed property offering versatile accommodation in excess of 2 000 sq ft set over two floors There is a double garage with a home office attached together with an enclosed rear garden The ground floor has an open plan sitting room a kitchen breakfast dining room a utility room a cloakroom two bedrooms and the family bathroom Two further bedrooms and a shower room are on the first floor Hitchin train station is just 6 5 miles away from where commuter trains to Kings Cross take just 30 minutes Detached barn conversation Two ground floor bedrooms two first floor bedrooms Kitchen breakfast dining room utility room ground floor cloakroom Air source underfloor heating system oak flooring Open plan sitting room wood burning stove Accommodation in excess of 2 000 sq ft Double garage home office Village location for sale with no upper chain Situation Hitchin train station approx 6 5 miles M1 junction 12 approx 7 7 miles A1 junction 8 approx 9 miles Hitchin to Kings Cross approx 30 minutes Additional Information Mains Water Electricity The Local Authority is North Hertfordshire District Council The property is in council tax band F
Cloakroom and Sitting Room The oak front door opens into the entrance hall which has stairs to the first floor The cloakroom has a WC a wash basin and a window to the front The open plan sitting room is in excess of 30 ft long There are exposed beams a multi fuel wood burning stove a built in cupboard and double doors to the rear garden The property is for sale chain free and has a home office Kitchen Breakfast Dining Room and Utility Room The kitchen has a range of fitted wall and base level units and a central island with stone worktops over There is an inset Blanco stainless steel sink with a mixer tap The island has a breakfast bar and a further stainless steel sink with a mixer tap over Integrated appliances include a Smeg ceramic hob with an extractor unit over a dishwasher a microwave twin ovens a coffee machine a fridge and a freezer Double doors open to the garden The dining area has bi folding doors to the rear garden The utility room has worktops a sink and a window to the front Ground Floor Bedrooms and Bathroom Bedrooms three and four are in the side wing of the barn with windows to the front The bathroom has a panel enclosed bath a WC a wash basin and a shower cubicle with a rain water shower head over First Floor Bedrooms and Shower Room The first floor has underfloor heating The master bedroom has a gable window with views over the garden and open countryside beyond Bedroom two has views over the entrance area and a window to the side The shower room has a double size shower cubicle a wash basin and a WC
Gardens The open courtyard garden to the front has off street parking for several cars together with a variety of mature flower herb tree and shrub beds and borders The rear garden is mainly laid to lawn with a paved patio seating area A five bar gate leads to a further off street parking area ahead of the double garage and home office both of which have power and light connected Hexton Hexton is a small village in the county of Hertfordshire situated at the edge of the Chiltern Hills an Area of Outstanding Natural Beauty The village has one public house The Raven and a village school Hexton JMI School The property is approximately 6 miles from Hitchin town centre which has a wider variety of shops outstanding schools pubs and restaurants
Hitchin Office 01462 441700 20 Bucklersbury Hitchin Hertfordshire SG5 1BG 14 Offices covering 8 Counties and Central London Michael Graham Estate Agents Limited has not tested apparatus equipment fittings or services and so cannot verify they are in working order The buyer is advised to obtain verification from their solicitor or surveyor www michaelgraham co uk