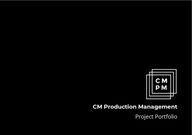
Return to flip book view
Message CM Production ManagementProject Portfolio
At CM Production Management (CMPM), we take the stress out of production and eventmanagement so you can focus on the magic. With over 20 years of experience in theatre,live events, and corporate productions, we’re a team of passionate professionals who turnideas into unforgettable experiences.From bespoke event management and technical production to equipment hire, we’vegot it all covered. Our small but mighty team of Production Managers, Assistants, andevent staff thrives on collaboration, blending skills and creativity to make your visionshine. Whether you’re working with a grand budget or something more modest, wedesign tailored solutions to fit your needs.Let’s make something extraordinary together!ABOUT USIn a world that’s complex, we make it simple.CM Production Management
LETS HAVE A CHAT ABOUT YOUR EVENT0208 050 6465hello@cmpm.co.ukCM Production Management
I'm Cameron Murray, founder of CM Production Management. For overtwo decades, we've specialized in transforming ambitious creativeconcepts into exceptional live events. From international theatreproductions and large-scale festivals to corporate showcases, CMPMbrings technical excellence and innovative solutions to every project weundertake.LETTER FROM THE DIRECTORWhat sets us apart is our comprehensive approach to production management. While we prideourselves on our technical expertise and safety certifications, it's our ability to understand and elevateyour vision that truly defines our work. Each project in this portfolio represents our commitment todelivering world-class events through meticulous planning, technical precision, and creative problem-solving.I look forward to exploring how we can bring your next project to life.
CM Production ManagementTESTIMONIESCMPM specializes in production management in EastLondon and Essex for 20+ years. From theatre tocorporate events, we simplify complexity, bringing yourvisions to life.Luminarium ArborialisArchitects of Air
CM Production ManagementTESTIMONIESCMPM specializes in production management in EastLondon and Essex for 20+ years. From theatre tocorporate events, we simplify complexity, bringing yourvisions to life.The BridgeImagineer
CM Production ManagementTESTIMONIESCMPM specializes in production management in EastLondon and Essex for 20+ years. From theatre tocorporate events, we simplify complexity, bringing yourvisions to life.Acik YapitOpenworks
CM Production ManagementTESTIMONIESCMPM specializes in production management in EastLondon and Essex for 20+ years. From theatre tocorporate events, we simplify complexity, bringing yourvisions to life.Pram PeoplePolyglot Theatre
CM Production ManagementTESTIMONIESCMPM specializes in production management in EastLondon and Essex for 20+ years. From theatre tocorporate events, we simplify complexity, bringing yourvisions to life.Winter Lantern ParadeBarking & Dagenham Council