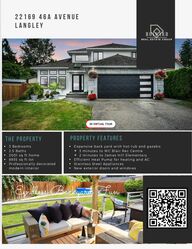
Return to flip book view
H O L G A R DR E A L E S T A T E G R O U P2 2 1 6 9 4 6 A A V E N U EL A N G L E YEndless Backyard Funt h e p r o p e r t yp r o p e r t y f e a t u r e sE xp a n s i v e b a c k y a r d w i t h h o t t u b a n d g a z e b o3 m i n u t e s t o W C B l a i r R e c C e n t r e2 m i n u t e s t o J a m e s H i l l E l e m e n t a r y E f f i c i e n t H e a t P u m p f o r h e a t i n g a n d A CS t a i n l e s s S t e e l A p p l i a n c e sN e w e x t e r i o r d o o r s a n d w i n d o w s3 B e d r o o m s2 . 5 B a t h s 2 0 0 1 s q f t h o m e6 9 3 5 s q f t l o tP r o f e s s i o n a l l y d e c o r a t e dm o d e r n i n t e r i o r 3D Virtual Tour
Modern ComfortH O L G A R DR E A L E S T A T E G R O U P2 2 1 6 9 4 6 A A V E N U EL A N G L E Y
H O L G A R DR E A L E S T A T E G R O U P2 2 1 6 9 4 6 A A V E N U EL A N G L E Y
H O L G A R DR E A L E S T A T E G R O U P2 2 1 6 9 4 6 A A V EL A N G L E Y
ActiveR2911772Board: FHouse/Single FamilyLangleyMurrayvilleV2Z 1A4Sold Date:Meas. Type:Frontage(feet): 26.47Frontage(metres): 8.07Depth / Size:Lot Area (sq.ft.):Lot Area (acres):Flood Plain:View: Complex/Subdiv:First Nation Reserve:Services Connected:Feet7,003.000.16:If new, GST/HST inc?:Bedrooms:Bathrooms:Full Baths:Half Baths:3321Rear Yard Exp:P.I.D.: 017-421-331Residential Detached$1,644,000 (LP)(SP)Original Price:$1,644,000Approx. Year Built:1992Age: Zoning: Gross Taxes:For Tax Year:Tax Inc. Utilities?:Tour:32R-1D$6,219.872024YesBEAUTIFULLY UPDATED home in Upper Murrayville in a centrally located close to everything. This beautiful 3 bd 2.5 bath home is nestledinto a PRIVATE AND QUIET CUL-DE-SAC lot. This home features beautiful updates including modern, fresh white cabinets, paint,flooring, new windows, HVAC (A/C), appliances, etc. The CHEF'S KITCHEN features all new s/s appliances, gas stove, quartz countertopsand a cozy window seat in the eating area. The open concept kitchen opens to a large family room and patio doors to the expansive reardeck and private, pie-shaped back yard. With a new gazebo, hot tub, deck and large grass area, the fully fenced backyard is perfect forentertaining. The formal living/dining room features a cozy gas fireplace and 10' coffered ceilings. Walking dist to everything.RED Full Public1 Page (Blank)Style of Home:2 StoreyConstruction:Exterior:Foundation:Frame - WoodBrick, StuccoConcrete SlabRenovations: Partly# of Fireplaces:1R.I. Fireplaces:Fireplace Fuel:Natural GasFuel/Heating:Outdoor Area:Forced Air, Heat Pump, Natural GasFenced Yard, Sundeck(s)Type of Roof:WoodLegal:Electricity, Natural Gas, Sanitary Sewer, WaterSewer Type: City/Municipal Water Supply:City/MunicipalTotal Parking:2 Covered Parking:2 Parking Access:FrontParking:Garage; DoubleDriveway Finish: ConcreteDist. to Public Transit: Dist. to School Bus:Title to Land: Freehold NonStrataYesLand Lease Expiry Year:Reno. Year:Rain Screen:MeteredR.I. Plumbing:2022Property Disc.:FixturesFixtures Rmvd:No:No:Floor Finish: Mixed08/03/2024 09:53 AMAmenities:Site Influences:Central Location, Cul-de-SacFeatures: Air Conditioning, ClthWsh/Dryr/Frdg/Stve/DW, Drapes/Window Coverings, Garage Door Opener, Hot Water Dispenser, Storage ShedFinished Floor (Main):Finished Floor (Above):Finished Floor (AbvMain2):Finished Floor (Below):1,13486700FloorMainMainMainMain2,001sq. ft.MainMainMainTypeFoyerLiving RoomDining RoomKitchenEating AreaFamily RoomLaundryPrimary BedroomWalk-In ClosetBedroomBedroom Dimensions Floor Type Dimensions Bathrooms5'4x5'712'0x16'8xxxxxxxxxxxxxFloorMainAboveAbove#Pcs2449'1x13'10Finished Floor (Basement):_______0_10'0x10'88'3x12'712'11x18'1Finished Floor (Total):Unfinished Floor:Grand Total:Flr Area (Det'd 2nd Res):Suite:None Basement:None Crawl/Bsmt. Height:# of Kitchens:1________0__7'1x8'02,001sq. ft.AboveAbovesq. ft.Above12'11x13'85'5x5'79'10x13'08'10 x 12'8 Above xx # of Levels:2# of Rooms:11Manuf Type:MHR#ByLawRegistered inCSA/BCE:PAD Rental:Maint. Fee:Listing Broker(s):Oakwyn Realty EncoreThe above information is provided by members of the BC Northern Real Estate Board, Chilliwack & District Real Estate Board, Fraser Valley RealEstate Board or Greater Vancouver REALTORS® (“the Boards”) and is from sources believed reliable but should not be relied upon withoutverification. The Boards assume no responsibility for its accuracy. PREC* indicates 'Personal Real Estate Corporation'.22169 46A AVENUELOT 37, PLAN LMP1063, PART NE1/4, SECTION 31, TOWNSHIP 10, NEW WESTMINSTER LAND DISTRICT
C O N T A C TU S604.715.2900HolgardGroup@gmail.comwww.HolgardGroup.comH O L G A R D G R O U P I S AD E D I C A T E D & P A S S I O N A T E R E A L E S T A T E T E A MH O L G A R DR E A L E S T A T E G R O U PAll information displayed is believed to be accurate but is not guaranteed and should be independently verified.No warranties or representations are made of any kind