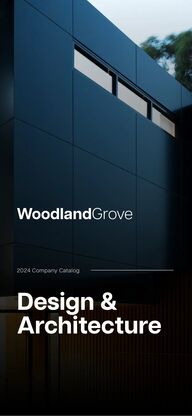
Return to flip book view
Message Design & Architecture2024 Company Catalog
02www.woodlandgrove.com 2024 Company CatalogThe Dartmouth Modern Home BuildAbout the ProjectA masterpiece of modern luxury living, blending sleek design with natural elements. This custom home boasts spacious interiors, panoramic views, and sustainable features, offering an unparalleled retreat for discerning homeowners.Square Footage: 2,100 sq. ft.Dimensions: 60 ft. x 75 ft.Materials: Sustainable wood, stone, glassInterior: Open floor plan, high ceilings, natural lightMore Details
03www.woodlandgrove.com 2024 Company CatalogThe Yorktown Modern Home BuildA timeless blend of classic elegance and contemporary comfort. This bespoke residence marries grandeur with functionality, featuring impeccable craftsmanship, refined finishes, and a harmonious connection to its surroundings.Square Footage: 2,300 sq. ft.Dimensions: 72 ft. x 84 ft.Materials: Sustainable wood, glassInterior: Open floor plan, high ceilings, natural lightAbout the ProjectMore Details
04www.woodlandgrove.com 2024 Company CatalogThe Warwick Modern Home BuildAbout the ProjectA timeless blend of classic elegance and contemporary comfort. This bespoke residence marries grandeur with functionality, featuring impeccable craftsmanship, refined finishes, and a harmonious connection to its surroundings.Square Footage: 2,300 sq. ft.Dimensions: 72 ft. x 84 ft.Materials: Sustainable wood, glassInterior: Open floor plan, high ceilings, natural lightMore Details
05www.woodlandgrove.com 2024 Company CatalogThe Middleborough Modern Home BuildAn architectural marvel marrying contemporary flair with timeless elegance. This abode boasts craftsmanship, spacious interiors, and seamless integration of luxury amenities, promising an exquisite retreat for homeowners.Square Footage: 2,600 sq. ft.Dimensions: 90 ft. x 110 ft.Materials: Sustainable wood, stone, glassInterior: Open floor plan, high ceilings, natural lightAbout the ProjectMore Details