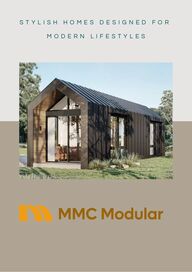
Return to flip book view
S T Y L I S H H O M E S D E S I G N E D F O R M O D E R N L I F E S T Y L E S
WelcomeOur DesignsStandard InclusionsOur Process01020304CONTENTSTable of
Welcome to the future of home living with our innovative modular homes! AtMMC Modular, we believe that your home should be as unique and adaptableas you are. Our modular homes combine cutting-edge design withunparalleled flexibility, offering you a range of customizable options to fit yourlifestyle and budget. Built with precision and efficiency, our homes provideexceptional quality and energy savings, all while reducing construction time.Explore a new way of living that is smart, stylish, and sustainable—discoverthe endless possibilities with our modular homes today!WELCOMEStart building your dream home today!
BanksiaDESIGNSOurAcaciaCassiaHarpullia
PlumeriaDESIGNSOurMeliaRoystonia
TristaniaDESIGNSOurWoodsia
Fully factory built and delivered to siteCouncil Plans and working drawingsPreparation of application to council (council feesnot included)Energy efficient assessment report for certificationSoil test within 50km of Brisbane Town HallEngineer designed and certified MODFLOORsteel chassis manufactured from high corrosionresistant MAGZAL ZM310 steel with up to 10times the corrosion resistance than standardgalvanised steelUp to 50 year corrosion guarantee availableS T E E L B A S E F R A M EFloorplex 19mm MGO tongue and groove boardthroughout. Floorplex is completely termite proofand is unaffected by water and non-combustibleF L O O R S89mm CADSTEEL frame and trusses.Completely termite proof, non-warping, fireresistant and will not grow mould or fungiFully engineered to N3 wind rating (up to C1available)Frames internally steel braced eliminating theneed for plywood bracingEngineer certification prior to manufacture andafter construction (prior to installation ofexternal cladding)F R A M E S & T R U S S E SStandardInclusionsG E N E R A LE X T E R N A L C L A D D I N GAbbey insulated vinyl cladding with 50 yearguarantee or aluminium cladding with 10 yearguarantee or UNICOTE steel cladding orpainted Weathertex cladding from standardrange R O O F I N GVarious roof design options availableRoof sheeting with UNICOTE steel. Optionalupgrade: UNICOTE Coastal suitable for harshmarine environmentsUNICOTE steel fascia gutterVerandah (if included on plan) integral withMODFLOOR chassis if under main roof with23mm Modwood composite deckingI N T E R N A L L I N I N G SPainted plasterboard internal wall linings with2550mm ceilings. 55mm cornice if applicable to design6 S T A R E N E R G Y R A T E DSisalation building paper and minimum R2.5insulation to all external walls. R2.5 insulation tounderside of roof sheeting and R2.5 insulation tobatts to ceilings
Custom made Formica doors and drawersOverhead cupboard unit as per plansRolled edge laminate benchtop with 600mm highglass splashbackFisher & Paykel 2 burner hotplates or freestandingcooktop and oven as per plansFisher & Paykel rangehood vented to exterior asshown on plansSingle bowl stainless steel sink with chrome sinkmixer45 Litre stainless steel tub Chrome washing machine tapwareCeramic tile flooring and skirting tileRheem 16L/minute Instant electric hot watersystemCertified plumbing inspectionL A U N D R Y & P L U M B I N GPre-made wall hung vanity with mirror as per planAcrylic bath if shown on planCeramic tiled walls in shower to 2000mm high overwater resistant villaboard with tiled shower baseCeiling exhaust fan to bathroom & ensuiteCeramic tiles to floors and skirtingGlass splashback over vanityDual flush toilet suite (white)Chrome toilet roll holder and towel railChrome flickmixer tapwareB A T H R O O M & T O I L E T SStandardInclusionsK I T C H E NF L O O R C O V E R I N G SGodfrey Hirst (or similar) nylon carpet with foamunderlay to bedrooms, walk in robesVinyl timber look flooring to kitchens, dining andliving areas. Ceramic tiles to bathroom, ensuite, WC andlaundryExternal - aluminium sliding door with flyscreensas shown on planInternal - flush panel painted doors withLockwood or Gainsborough door furnitureGloss painted pine skirting and architravesPVC or aluminium windows and sliding glassdoors with energy efficient glass with fly screensas shown on planE L E C T R I C A LLED downlight fittingsExternal lights at doors where shown withsensor light to main doorDouble power points throughoutEarth leakage circuit breakers with internalaccess Photoelectric hard wired smoke detectors toAS3786-2014 with battery backupTV cabling to living roomD O O R S & W I N D O W S
PROCESSOurOur Jump Start package fast tracks the process bychecking your site for suitability and with local councilsfor approval requirements.Choose from one of our architecturally designed units orhave our architect design a home to suit your needs. Ourin-house team will guide you through the process and thestandard inclusions.We start construction as soon as possible after allapprovals are in place. Build time is usually 6-8 weeksand we provide you with regular updates.Pre-Build123Design & SpecificationConstruction
PROCESSOurWhile construction is underway in our factory, one of ourapproved builders will complete any on-site worksrequired for connection to services and any additionalworks you need to complete the project.Our installation team will deliver to your site and ensurethat all is to your satisfaction. A Building Certifier isissued after a certifier has approved the constructionand installation.Now for the best part - put your feet up and enjoy yournew MMC Modular Home!On-site works456Delivery and InstallationMove In and Enjoy
let's get in touchM: 0412 918 297T: 07 3188 1408E: sales@mmcmodular.com.auW: www.mmcmodular.com.au