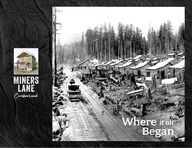
Return to flip book view
MinerslaneCumberlandWhereBeganit all
CommunityNowBeginingyour newNature &the OutdoorsVillage LifeThe BuilderThe DeveloperAn active and vibrant community in the heart of the Comox ValleyA pristine, natural environment to enjoy at your door step foreverWith its eclectic shops, cafes, and cultural attractions, everything you need is just a short stroll awayAn experienced and trusted local Comox Valley builderA long proven, recognized, award winning Vancouver Island developer12345AFC ConstructionLe Fevre & CompanyPleaseConsider
Your OpportunityVibrant Communityto be a part of a
Site PlanDimensions, layouts and specifications are approximate only and subject to change without notice. Developer reserves the right to make changes to both the floor plans and the facade of the development. Please see a sales representative for details. E.&.O.E.ConstructionStarts Spring 2024Occupancy early 2025
FP+TV19' - 0"UP14R.10.5'' run7.7'' riseHWFURN.FR"0 - '5 "01 - '82 "0 - '5DWCEILING : 8' - 0''D.FIR TIMBERRAFTERSCLOSETD.FIR TIMBER BEAMD.FIR TIMBER BEAMD.FIR TIMBERRAFTERSW/DDN 14R.10.5'' run7.7'' riseROOF BELOWROOFBELOW28' - 10"19' - 0"SKYLIGHTARTLEDGEROOFOVERHANGCEILING : 8' - 0''CEILING : 8' - 0''36''x 80''30''x 80''36''x 80''48''x 80''GUARD RAILING1/4" = 1'-0"1/4" = 1'-0"LIVINGKITCHENDININGBATHMASTERBEDROOMBEDROOMFULLBATHENTRYCOVEREDPORCHCOVEREDPORCHW.I.C.HALLPANTRYMAIN FLOOR PLAN UPPER FLOOR PLANDimensions, layouts and specifications are approximate only and subject to change without notice. Developer reserves the right to make changes to both the floor plans and the facade of the development. Please see a sales representative for details. E.&.O.E.FloorPlansEach home type oers a cleverly designed two bedoom, two bathroom layout with 1,050 sq.ft. over two oors.Main Floor 548 sq.ft. Upper Floor 502 sq.ft.
Home FeaturesExteriorsInteriors– White painted horizontal Hardie siding– Mountain Sage straight edge hardie shingle– Tongue & groove pine sot– Anthracite grey smart trim fascia– 2,5,10 Year New Home Warranty– Wide plank laminate ooring throughout main oor– Dual toned kitchen cabinetry with scandinavian inspired ash wood grain and heritage green accents– Natural Stone inspired Plastic Laminate tops– Handcrafted ceramic tile backsplash and replace surround– Stainless steel applicance package– Plush broadloom carpet throughout upper oor– Transitional style polished chrome lighting package– Polished chrome plumbing package– Gas Fireplace– Benjamin Moore paint
Safe, Comfortableliving spaces
COMOX LAKERoystonComoxCourtenayPuntledgeUnionBayLittleRiver19A19A1919191919AMt WashingtonSki ResortTo CampbellRiverTo Nanaimo &VictoriaStraight ofGeorgiaMinerslaneCumberlandCumberlandCentrallyLocatedCumberland boasts a central location within the picturesque Comox Valley and oers easy access to outdoor adventures such as hiking, mountain biking, and skiing, making it a prime destination for outdoor enthusiasts of all types.Victoria 215km - 2.40 HrsNanaimo 105km - 1.10 HrsCampbell River 55km - 35 MinsMt Washington 17km - 15 MinComox Airport 19km - 20 MinPort Alberni 100km - 1.10 HrsTono 221km - 3 Hrsts central position also provides convenient proximity to amenities, including shops, restaurants, and cultural venues, fostering a vibrant and dynamic community life. Whether exploring the surrounding landscapes or enjoying the town’s unique charm, Cumberland’s central location makes it an ideal gateway to experiencing the best of Vancouver Island’s diverse offerings.I
ake up to breathtaking views of the surrounding mountains, lush forests, and the Comox Valley.Cumberland is a haven for outdoor enthusiasts, oering Miner’s Lane residents easy access to an extensive network of hiking and biking trails, ensuring an active and adventurous lifestyle.OutdoorAdventureAwaits
mbrace the sense of community that Cumberland is known for.Miner’s Lane fosters a close-knit neighborhood where neighbors become friends, creating a welcoming and supportive atmosphere.CommunityConnection
Reserve YourHome Today!
MinerslaneCumberlandDeveloped ByGeneral ContractorBUILT DIFFERENTlefevre@lefevregroup.com250.380.4900For further informationlefevregroup.comafcconstruction.com