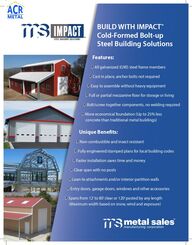
Return to flip book view
BUILD WITH IMPACT Cold-Formed Bolt-upSteel Building SolutionsFeatures:} All galvanized (G90) steel frame members} Cast in place, anchor bolts not required} Easy to assemble without heavy equipment} Full or partial mezzanine oor for storage or living} Bolt/screw together components, no welding required} More economical foundation (Up to 25% less concrete than traditional metal buildings)Unique Benets:} Non-combustible and insect resistant} Fully engineered/stamped plans for local building codes} Faster installation saves time and money} Clear span with no posts} Lean-to attachments and/or interior partition walls} Entry doors, garage doors, windows and other accessories} Spans from 12’ to 80’ clear or 120’ posted by any length (Maximum width based on snow, wind and exposure)™ Message
Multiple Building StylesMean Endless PossibilitiesUses...Panel Warranty...} Industry leading 45 year warranty on all painted metal panels. } 25 year material warranty on all unpainted metal panels.Interior Framing...} G90 rust-resistant galvanized steel framing members for a bright, contemporary look. Impact Steel Buildings are pre-engineered with you, the building owner or do-it-yourself customer in mind. Engineered utilizing clear span technology, interior space is maximized from oor to ceiling by eliminating typical protruding truss members. We’ll even provide you with a set of concrete foundation drawings that are specic to your building. Using our accurate, yet simple bolt-together tech-nique, installation is quick, ecient and economical. Panel Proles...CLASSIC RIB®9"36"3/4"PBR-PANEL12"1-1/4"36"IC72-PANEL 1-1/2"7.2"36"metalsales.us.com} Garages} Barns} Oces} Stables} Cabins} Utility Buildings} Showrooms} Storage Buildings1705 ©MS/10-2016
Build More Sales. Build More Opportunities.Build with IMPACT™ Cold-Formed Bolt-Up Steel Building Solutions.
Enroll for free in the Metal Sales™ IMPACT™ program. New Products and Services for Your Customers!Metal Sales IMPACT program brings you a powerful, free software tool to allow you to sit down with your customers and help them design their next cold- formed bolt-up steel building from the ground up. It’s an incredible way to sell – every fastener, panel and door — every single item on the bill of materials. There’s never been a better, faster and more appreciated way to help your customers than by saving them all the problems and inconvenience of designing and erecting a custom building from scratch. From engineered foundation designs to steel supply at the job site, IMPACT has it all covered.Why Cold-Formed Steel Buildings?A cold-formed steel building is any building constructed with cold-formed steel and CEE sections that are bolted or screwed together to form clear span frames, columns and rafters. No welding. Advantages of Cold-Formed Steel• High strength-to-weight ratio• Non-combustibility• Termite resistant• Ease of constructionGetting started with IMPACT is easyAfter minutes, have a building concept to share with customersIMPACT uses your inputs to generate a material list – making ordering easyInput information to generate construction drawings
Find out how easy it is to instantly provide your customers with a design/build cold-formed steel building, cost estimate, construction contract, blueprints and more. The Software• Intuitive, easy to use software – no architectural skills required• 3-D design using the most popular building types• Adjusts to local building codes• Calculates all material and dimensions required• Generates construction permit drawings with foundation design included• Creates a cost estimate and generates a customer contract The Cold-Formed Steel Building• Bolt-up, pre-punched G90 galvanized building frame; no welding required• Spans 60' clear or 120' posted by any length• Metal Sales supplied purlins and girts, rafters, columns, brackets, bolts and fasteners• Recommended suppliers for insulation, entry doors and overhead doors• Wide range of roof and wall panels in 29 ga and 26 ga• Roof slopes: 2.55:12 and 4.85:12• 45 year paint warranty The Program• Offer design/build bolt-up cold-formed buildings with no investment required• Design flexibility to include partial and full mezzanines with gambrel designs• Stamped erection drawings returned as quickly as 10 working days• Installation videos available• Training and support provided on the software• Installation manuals available online for each building typeGet Started 1. Visit metalsales.us.com/IMPACT to view a video demonstration of the IMPACT software2. Register for the complimentary software3. Start designingAll pieces of this building are bolted together, for maximum material efficiencyA-307 BoltCEE ColumnCEE-Knee BraceSelf Driller ScrewCEE RafterHaunch BracketIMPACT: From start…to finishApex bracket connects CEE raftersZEE PurlinA-307 BoltApex BracketCEE RafterX BracingRake Angle
Printed in the U.S.A. 1699 ©MS / 12/19Sustainability of Steel Buildings• Steel components are 100% recyclable so job site trash handling costs may be reduced• Steel contains a minimum of 30% recycled content• Cold-formed steel components are impervious to termite and insect infestation and resist mold growth• Steel is non-combustible. Cold-formed steel buildings may qualify for insurance premium discounts
ACR Metal Roofing & Siding Distributors
4976 PA-419, Womelsdorf, PA 19567
www.acrmetal.com
800-325-1247