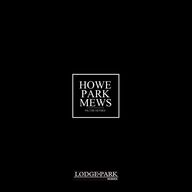
Return to flip book view
onthe the beauful Buckinghamshirecountryside. Enjoyyour doorstep.thesituatedTaenhoe Park in atedge ofgreenelds and charmingthe South/West of Milton Keynes isthe city where it meetsluxury of city living whilst having openvillages praccally
Milton Keynes––Airport– 45LondonBY PUBLIC TRANSPORT(fromBirmingham 38Birminghammins*mins*mins*35Central)BY CARMilton Keynes –Bedford – 41Luton Airport – 45Heathrow Airport – 1 hour, 10Central mins*mins*mins*mins*13The locaon gives andA5 nearby.aprovidingregularLondon Euston inservice.theMilton Keynes Centraltrainameniescommuter andstaonlinksjust 35 minutes fromwhichyou the benets of greatof the M1is only a short distance awaymes provided by Google Maps*Approximate
doubletoArgonglazing help keepthe warmth insideand the cold outlledEnergyand watersavingappliancesWatersaving tapswith owrestrictorsHighlyecientheangsystemtoMost up-to-datethermallyinsulaonkeep you cosyecientBut then we would say that, right?Here are the facts.Deciding whether to buy a brand new home or one with a bit ofhistory is challenging. New homes have a smaller carbonfootprint, save you a substanal amount of money, are warmer inthe cold months and cooler when it’s hot.We think New is denitely the way to go for so many reasons.
Site LayoutThis image is an artist's impression and for illustration purposes only. It should not be seen as a like for like representation of the fi nal development.
This image is an artist's impression and for illustration purposes only. It should not be seen as a like for like representation of the fi nal development.
The ClydeBedroom Home4Double• 4 bedrooms• En-suite• Kitchen/diner• Integral appliancesThis plan is tosubject changenot to scale, room sizes are approximate and
This image is an artist's impression and for illustration purposes only. It should not be seen as a like for like representation of the fi nal development.
The BannBedroom3 Home•• En-suite•• Integral appliancesDressing roomSeparate KitchenThis plan is tosubject changenot to scale, room sizes are approximate and
This image is an artist's impression and for illustration purposes only. It should not be seen as a like for like representation of the fi nal development.
The Avon2 Bedroom Apartment• double bedrooms• En-suite••2Open plan livingBalcony/pao*to*Balconies plots to plot 13 - 8, paotosubject changeThis plan is not to scale, room sizes are approximate and
Reserve Sell Move1 2 3StepStepStepWANT TO BUY BUT NEED TO SELL?• Reserve your Lodge Park Home• Independent valuaons will be undertaken• We agree a markeng price and strategy with you• We will instruct two estate agents• We work closely with the estate agents unl a sale is agreed• Then we compleon for youwill manage the sale to exchange and legalWe can makeyour current one.helping you reservenew youryour move easier byhome whilst selling
SPECIFICATION• USB points to kitchen, living room and bedroom 1• Turf to rear gardens• White wall paint throughout• Electric spur for future provision of wireless burglar alarm• External lights to front and rear doors• External socket to rear• External tap to rearDownlights• Half height Porcelanosa ceramic wall ling to sanitary walls• Full heightShowerand above bath• showerover bath inc. screen• Ceramic ling to window sills• Chrome heated towel rail•Porcelanosa ceramic wall ling in showerStainless steel oven and inducon hobCurvedGlasssteel chimney hoodIntegrated fridge freezerIntegrated dishwasherIntegrated washer/dryersplash back behind hobglass••• and stainless•••This brochure, and the descripon and measurements herein, do not form any part of a contract. Whilst every eort has been made to ensure accuracy,this cannot be guaranteed. Site layouts and specicaons are taken from drawings which were correct at the me of print. All plans contained within thisbrochure are not to scale and room sizes are approximate and subject to change. The informaon, imagery and dimensions contained within thisbrochure are for guidance purposes only and do not constute a contract, part of a contract or warranty. The images are arsts’ impressions or photos ofprevious developments and are for illustraon purposes only. It should not be seen as a like for like representaon of the nal development.BATHROOMSKITCHENSGENERAL
The new homes we create can be as individual as ourcustomers and the character of our developments variescan be as proud of as we are when we design, buildand nally hand over the keys.enormously as we strive to work in harmony with thenatural landscape. We are a passionate and dedicated teamwho love creang homes and communies that our customersA BRAND YOU CAN TRUSTBe anNHBCA1 rated builderProvide in-house customer serviceyears warrantyBuild homes an older homeBuild homes newest building regulaons• NHBC Premium•••• to theWe are proudProvide a 2 years builder’s warranty and a 10to:that oer signicant savings on energy bills compared to
toHow find ustoortext usmake your appointmentPhone, emailPhone : 01908 533195Mobile: 07876897565Email: sales@lodgepark.uk.comlodgeparkhomes.co.ukIn partnership with