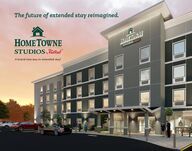
Return to flip book view
The future of extended stay reimagined.A brand new way to extended stay.®
PRESENTING AN EXCEPTIONAL OPPORTUNITY TO EXPAND IN NEW MARKETS IN A SEGMENT THAT PROMISES A LONG AND PROFITABLE FUTURE. • Extended stay is the industry’s fastest growing segment.• HomeTowne Studios by Red Roof® is the perfect opportunity for franchisees looking to expand their portfolios with a proven brand.• From day one, Red Roof professionals are available to provide consultation on design and construction, revenue management and staff training.• Franchisees get Red Roof’s distribution channels and a nationally deployed business-to-business sales force.IT WAS ONLY AFTER EXTENSIVE RESEARCH WITH EXTENDED STAY GUESTS AND EXPERIENCED DEVELOPERS WE’VE CREATED THE PERFECT BLEND OF COMFORT AND EFFICIENCY.• Each studio offers the essentials for a comfortable, clean and convenient extended stay. • Our newly designed prototype offers guests the basics they asked for (including ample storage) at an affordable price.• The new floor plans are functional and well-organized. • Maximized revenue producing space. • FF&E designed for both comfort and efficiency.
Lobby Floor PlanLobbyMarketVestibuleRegistrationManager’sOfce40' 29'
COMFORTABLE, SPACIOUS COMMON AREAADJACENT LAUNDRY AND OFFICE FOR EFFICIENCYSECURABLE FOR AFTER HOURS
Double Queen Studio Large closet storage unitActivity table and chairsVanity design with storageHexagon shelvesKitchenetteQueen bed w/artworkabove24” nightstand w/double arm wall sconceQueen bed w/artwork aboveBlinds and windowsTV and open cubby storage24' 13’
LVT FLOORING & BLINDS THROUGHOUT REDUCE ROOM ODOROPEN SHELVING TO REDUCE F F & E COST WHILE PROVIDING MAXIMUM STORAGE
Small closet storage unitTV and open cubby storageActivity table and chairsVanity design with storageHexagon shelvesKitchenetteQueen bed w/artworkabove18” nightstand w/ wall sconce18” nightstand w/ wall sconceBlinds and windows20' 13’ Single Queen Studio
WALL MOUNTED NIGHTSTANDS TO SIMPLIFY CLEANINGRAISED BEDFRAMES TO ALLOW UNDERBED STORAGE ACTIVITY TABLE & CHAIRS ALLOW FOR VERSATILE USE FOR DINING OR EXTRA SEATING
AmenitiesNEW KITCHENETTE W/ OPEN SHELVING EFFICIENT KITCHENETTE WITH FULL SIZE REFRIGERATORFUNCTIONAL STORAGE HEXAGON SHELVES FOR EXTRA STORAGE
petsenhanced in-room design elementsextended stay guest housekeeping – every 14 days; additional with charge100% smoke freemarket (must include vending at minimum)picnicareagrillguest laundryenhanced lobby with communal areafree wifi single queen suitesdining table and chairs40” flat panel TV in living spacestone countertopskitchenette / refrigeratorfitness roomOPTIONALSTANDARD
Exterior Elevations
Site PlanHometowne Studios Prototype4 StoriesWood Construction124 Guest UnitsEntry/ExitExit/Entry411’381'210’
FitnessMenMechBreakroomGuestLaundryVestibuleElevatorLobbyRegistrationMarketLobbyWork Area /StorageIce/VendingCorridorCorridorStair BLow Volt.Stair AWomenParcel/PackageLockersQueenStudioQueenStudioQueenStudioQueenStudioQueenStudioQueenStudioQueenStudioQueenStudioDoubleQueenStudioDoubleQueenStudioDoubleQueenStudioDoubleQueenStudioDoubleQueenStudioDoubleQueenStudioQueenStudioQueenStudioQueenStudioQueenStudioQueenStudioElevQueenStudioQueenStudioDoubleQueenStudioDoubleQueenStudioElectricalOfficeLaundryQueenStudioQueenStudioPatioFirst Floor Plan Room TypesQueen StudioDouble Queen Studio257' 253'60’ 49’
QueenStudioQueenStudioQueenStudioQueenStudioQueenStudioQueenStudioQueenStudioQueenStudioQueenStudioQueenStudioDoubleQueenStudioDoubleQueenStudioDoubleQueenStudioQueenStudioQueenStudioDoubleQueenStudioDoubleQueenStudioDoubleQueenStudioDoubleQueenStudioQueenStudioQueenStudioDoubleQueenStudioAccessibleDoubleQueenStudioDoubleQueenStudioAccessibleQueenStudioDoubleQueenStudioDoubleQueenStudioDoubleQueenStudioDoubleQueenStudioStair BCorridorElevatorLobbyIce/VendingHSKPStorageStair AQueenStudioQueenStudioQueenStudioStorageDoubleQueenStudioElevSecond Floor Plan Room TypesQueen StudioDouble Queen StudioQueen StudioDouble Queen Studio
Primary Building Body Color Secondary Building Body Color Trim and Accent ColorExterior 1: Green Dusk
Exterior 2: Classic GreenPrimary Building Body Color Secondary Building Body Color Trim and Accent Color
This is not an offer. No offer or sale of a franchise will be made except by a Franchise Disclosure Document rst led and registered with the applicable authorities. For New York: An offering can only be made by a prospectus led rst with the Department of Law for the State of New York. Such ling does not constitute approval by the Department of Law. For Minnesota: #F-9524. HomeTowne Studios by Red Roof, 7815 Walton Pkwy New Albany, Ohio 43054. © 2021 HomeTowne Studios by Red Roof Look into a better way to extended stay. Visit redrooffranchising.com or call 888.473.8861.