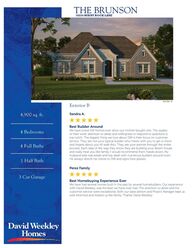
Return to flip book view
Fall Creek Township Park e ek 16283 19410994 16205 16325 151 184 16217 212 154 181 11 07 3 157 160 16282 16366 16324 16267 Portage Trail Lane 16281 16323 178 99 at F Fl 129 16224 16201 16217 131 133 WALKOUT 74 a re A on 81 Co m 16307 m r iv e kD Flat For t 16185 LOOKOUT 16208 Burnt Rock Lane 10896 ea 127 16192 2 ur 16169 109 80 Co e nn ct ic u ve tA e nu HOMESITE AVAILABLE QUICK MOVE IN HOME 10715 16240 16153 th o o Ct Smock R 111 Co 113 w 16308 10732 115 125 77 t 117 10913 10903 10851 ur 16144 34 33 82 75 16137 35 10989 139 16292 Co Common Area 16275 nk 10723 Ba 119 e ng 96 an ge L 16469 ri 95 16128 123 172 10740 High Rock Court 16468 Sp 104 121 10860 ane 15 1648136 46 167 10861 do Cr e e k L ea R o ck y 16195 87 10835 166 ig h M iew Ct 92 H Ar 10844 47 1 on 98 Rif flev 16148 1649337 48 10912 mm 16132 38 id 11002 kR 10977 16 Buc 26 10990 10992 9 10965 10983 10967 145 17 32 10978 27 18 10982 10953 8 10966 10973 31 28 19 10972 10954 10941 10963 7 20 10962 30 29 10953 6 21 10952 10943 5 10925 142 22 Common 10942 Area 10933 23 4 24 10932 10923 25 10922 3 Co 16131 175 163 10921 o r k D r i ve 179 100 3 110 93 16367 Edgewood Drive Hunting Meadow Drive 211 16121 3 1111 3 16326 t 40 39 16517 16505 4 C ou r 45 6 wo o d 16529 16528 3 05 11 11 3 04 10 11 3 03 11 11012 10980 16540 4 164 De ep 49 Common Area 10994 14 10908 50 5 164 ive 148 208 51 41 16541 44 72 12 71 13 11008 70 16553 16552 11082 11072 Dr 206 16181 52 110 8 11133 69 42 43 Song Creek Ct 11062 11092 ds 191 oo W 16182197 ge 16169 205 i ve 68 64 65 66 11102 67 Common Area 11063 e Dr 53 C l i f f s i de D r i v e 187 ta 11078 C l i f f s id 54 11 06 r Po 203 11162 63 55 111 03 11172 16133 57 56 11132 62 11092 16146 58 1112 2 200 16121 11152 202 11173 11153 190 59 11163 1112 3 60 61 11143 Cr 11142 Fa ll Community Pool and Recreation Ammenity Center Area SOLD 16233 135 Artist s concept only Rendering subject to change without notice 6 16 21 07 07 2021 Revised 9 4 2021 08 25 2021 Revised 12 3 2021 02 25 2022 The Bluffs The Ridge Sold Out The Village Sold Out Flat Fork See a David Weekley Homes Sales Consultant for details Prices plans dimensions features specifications materials and availability of homes or communities are subject to change without notice or obligation Illustrations are artist s depictions only and may differ from completed improvements Copyright 2018 19 David Weekley Homes All Rights Reserved Houston TX ALLO98958
Quick Move In Home Package Bluffs at Flat Fork Homesite 111 Brunson WHOLE HOME Laminate Flooring Mannington Haven n Coffee Carpet Shaw Grand Turk Stucco Fireplace Surround Tile Resilience 12 x 24 to Ceiling Contemporary Mantel Stained Alumni KITCHEN Cabinets Durham Glacier Gray Whole Home Lighting Kichler Shailene Collection Satin Nickel Wall Color SW Drift of Mist Pendants Kichler Crosby Collection Brushed Nickel Quartz Countertops C Carrara Caldia Whole Home Selection Construction Backsplash Mythology Wave Subway Tile 4x12 Olympus Frigidaire Professional Gas Cooktop with Double Ovens and Wood Hood Faucet Delta MateoStainless with Air Switch BATH 2 OWNER S BATH Faucet Flooring Shower Surround Glacier Cove 12x24 Everest White Cabinets Lillian Glacier Gray Countertops Quartz Snow White Tub Surround Mesmerist 4 Hex Trance Delta Dryden Flooring Resilience 12x12 Dynamic Beige Countertop Quartz Snow White Lights Shailene Collection Brushed Nickel Lights Shailene Collection Brushed Nickel Faucets Delta Dryden Stainless Steel Cabinets Lillian Glacier Gray
Are you looking for a home that will satisfy your entertaining lifestyle but also include thoughtfully planned privacy features then this is the one for you the Brunson The last Brunson at Flat Fork and the only elevation of its kind in Flat Fork resides on a 0 44 acre pond homesite with expansive outdoor living area with wood burning fireplace The floor to ceiling sliders in the kitchen dining room and family room open to allow you to entertain in the entire area This sophisticated ranch boasts 12 foot ceilings in the family room dining room owner s retreat outdoor living area Each bedroom suite provides a private bathroom The beautiful owner s retreat with tray ceiling offers scenic views of the backyard plus access directly to the outdoor living area to enjoy a morning cup of coffee or evening glass of wine The study is conveniently located adjacent to the owner s retreat with built in bookshelves The incredible size of the basement with gameroom bedroom bathroom present boundless opportunities for entertaining and relaxing Do not miss this last opportunity for this sought after ranch floor plan Call Lora or Cheryl for more information at 317 669 8635