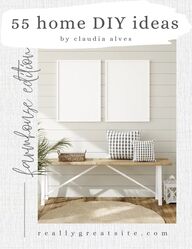
Return to flip book view
QU TTROARCHITECTS2024PANIMALAYLUMANTAOwhere love resides and memories are made Message
Design ConceptPerspectivesSecond Floor PlanFront & Right ElevationLeft & Rear ElevationCross & Longitudinal SectionsBlow-up PlansProject Proposal Cost BreakdownsFinal Bill of EstimatesTable ofContentsAbout UsLocation Map, Sun & Wind PathAnalysis, Construction Layout PlanGround Floor Plan020305070910111213140408Proposed Two-Storey Residential Building Cost EstimatesGENERALREQUIREMENTS₱191,000.00 (+ 5% consumables)FINISHES₱934,601.85 (+ 5% consumables)PROFESSIONAL FEES ₱1,226,263.98 (+ 5% consumables)CONSTRUCTION₱3,101,078.03(+ 5% consumables)LABOR FEE₱1,904,640.00 (+ 5% consumables)Building Permits andClearances Fees₱35,000.00ProjectBillboard/Signboard ₱8,000.00Occupational Safety & Health Program ₱112,000.00 Mobilization andDemolition₱36,000.00 Site Works₱272,864.55 Reinforced Concrete₱1,481,606.70 Masonry Works₱138,871.95Carpentry &Joinery₱87,595.20Structural SteelWorks₱312,298.35Electrical Works₱147,014.75Paint Works₱70,089.60Landscape Works₱236,712.00Concrete Finishing₱43,315.00Tile Works₱67,805.00Polished ConcreteFinish₱388,810.00Smooth Finish₱9,250.00Doors ₱106,050.00Windows ₱133,200.00Kitchen Components₱85,865.00Plumbing Works₱285,960.15 Railings₱40,000.00Exterior Walls₱55,802.00Skilled Labors₱599,040.00Light Skilled Labors₱211,200.00Unskilled Labors₱844,800.00Design Services during the Design ₱613,131.99AdministrationServices during theConstruction₱429,192.39Allied Professional'sFee ₱183,939.6014Roofing Works₱68,064.78Foreman₱249,600.00Total Project Construction Cost₱7,357,583.86
P A N I M A L A Y L U M A N T A OQuattro Design + Build envisions a world where architecture goes beyondaesthetics to create spaces that feel natural and inspiring. Through their work,they seek to showcase the power of collaboration, creativity, and the uniqueperspective of female leadership in shaping meaningful spaces.We are dedicated to creating spaces that harmonize with their surroundings andconnect people to nature. Led by four women, the firm focuses on thoughtfuldesign that evokes feelings and encourage mindfulness.2ABOUT USSenior ArchitectArch. Cherlie Mae Gilot, uapArch. Sandy Mae Cagulada, uapJunior ArchitectArch. Angeline Calimbayan, uapJunior ArchitectProject Proposal Cost BreakdownsConstruction₱3,101,078.0342%Labor Fee₱1,904,640.0026%Professional Fees17%₱1,226,263.98 General Requirements3%₱191,000.00 1313%Finishes₱934,601.85 13%42%26%3%17%
This 90sqm. residential building will embody a Timeless Modern TropicalDesign, integrating the natural beauty of Tanday, Corella, Bohol, with asustainable, functional home for a modern family. The design emphasizes open-plan living that seamlessly connects the living, dining, and kitchen spaces tooutdoor terraces, promoting family interaction and an indoor-outdoor flow.Private zones include well-lit bedrooms, with the master suite offering a balconyand views, while children's rooms and flexible spaces like a home office ensureprivacy and adaptability. The kitchen extends to an outdoor dining area forentertaining, while service areas like laundry and storage are placed strategicallyfor convenience. Natural materials, including locally sourced stone, sustainablewood, and exposed concrete, provide warmth, durability, and a connection to thesurroundings. Landscaping with local flora, green roofs, and a natural stone poolenhance the home’s integration with its tropical environment. The design prioritizes sustainability and energy efficiency, incorporatingcross-ventilation and solar panels to minimize energy use. Large windows, glassdoors, and indoor gardens foster a connection with nature while optimizingnatural light and ventilation. Thoughtful use of local crafts, such as handmadefurniture and textiles, adds a personal touch while supporting the local economy.With minimal disruption to the surrounding environment, the home blendsharmoniously into its tropical surroundings, embodying a balance of modernfunctionality, environmental responsibility, and timeless beauty. This design willprovide a sustainable, adaptable home that reflects the unique charm and spiritof its Bohol setting.PANIMALAY LUMANTAO312
11OFFLOADINGAREAFIELD OFFICESUB-CONTRACTORAREACAR PARKINGAREAWASTEMANAGEMENTFACILITYFABRICATION&MOCK-UP AREAINFORMATION& SIGNAGESBUNKHOUSESTORAGE AREAINGRESS/EGRESSCONSTRUCTION LAYOUT PLANSUN & WIND PATH ANALYSISthe siteLOCATION MAP4cross section thru alongitudinal section thru b
P E R S P E C T I V E S510RIGHT SIDE ELEVATIONREAR ELEVATION
9FRONT ELEVATIONLEFT SIDE ELEVATIONP E R S P E C T I V E S6
3D FLOOR PLANGROUND FLOORPORCHFOYERT&BGUESTBEDROOM MAID’S QUARTERT&BDINING AREALIVING AREASTAIRSPOWDER ROOMKITCHENDIRTYKITCHEN/LAUNDRYISLAND73D FLOOR PLANSECOND FLOORBEDROOM 1BEDROOM 2MASTER’SBEDROOMFAMILY AREAT&BWALK-INCLOSETHALLWAYBALCONYCOMMONT&BSTAIRS8