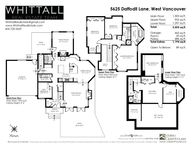
Return to flip book view
5625 Daffodil Lane, West Vancouver Main Floor:1,305 sq.ft. Upper Floor:953 sq.ft. Lower Floor:1,297 sq.ft. Total:3,555 sq.ft. Garage:463 sq.ft. Porch:45 sq.ft. Patios:686 sq.ft. Total Extras:1,194 sq.ft. Open To Below:89 sq.ft.www.vopenhouse.ca Measuring, Design & Permits | 604-876-3738www.DraftOnSite.com E&O Insured for $1,000,000. Total square foot calculated to gross unit area SQFT based on interior measurements to exterior walls, not taken from original blueprints, may include unfinished area.NWhittallRealEstate@gmail.comwww.WhittallRealEstate.com604-720-3659Main Floor PlanFloor Area: 1305 sq.ft.Ceiling Height: 9'-2"UPDNDNFPDNWDUPFPUPUPUPUPUPUP10'-4" 13'-2"DEN / BEDROOMxLower Floor PlanFloor Area: 1297 sq.ft.Ceiling Height: 7'-11"Upper Floor PlanFloor Area: 953 sq.ft.Ceiling Height: 8'-1"DNCLO.CLOSETCLO.OPEN TOBELOW28'-4" 18'-7"PATIOxCLOSET8'-4"4'-11"FOYERxSTO.8'-8"9'-11"DEN /BEDROOMx8'-8" 4'-7"POWDERx15'-5" 15'-5"LIVING ROOMx10'-7"DINING ROOM13'-1"x12'-3"KITCHEN15'-9"x5'-10" 4'-10"LAUNDRYx12'-11"13'-8"FAMILY ROOMx12'-7" 13'-4"PATIOx19'-4"21'-11"GARAGExSTO.7'-10" 7'-8"BATHxUPUTIL.8'-2" 11'-7"DENx11'-11" 4'-1"STORAGEx22'-1"14'-10"REC. ROOMx7'-9"9'-6"STORAGExCLOSET CLOSET10'-9"BEDROOM16'-8"x10'-9"BEDROOM11'-9"x13'-5" 5'-6"BATHxCLOSET CLOSET13'-1" 15'-2"MASTER BEDROOMx13'-5" 7'-8"M.BATHx10'-8"4'-0"PORCHx4'-6" 4'-0"xNOOK12'-8" 12'-6"FLEX AREAxSCALE5'0'