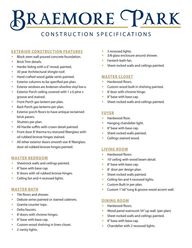
Return to flip book view
C O N S T R U C T I O N S P E C I F I C AT I O N S EX TERIOR CONSTRUC TION FEATURES w w w w w w w w w w w w w w w Block stem wall poured concrete foundation Brick Trim details Hardie Siding with a 6 reveal painted 30 year Architectural shingle roof Hand crafted wood gable vents painted Exterior columns to be specified per plan Exterior windows are Andersen silverline vinyl low e Exterior Porch ceiling covered with 1 x 6 pine v groove and stained Front Porch gas lantern per plan Back Porch gas lanterns per plan Exterior porch floors to have antique reclaimed brick pavers Shutters per plan All Hardie soffits with crown detail painted Front door 8 therma tru textured fiberglass with oil rubbed bronze hinges stained All other exterior doors smooth star 8 fiberglass door oil rubbed bronze hinges painted MASTER BEDROOM w w w w Sheetrock walls and ceilings painted 8 base with base cap 8 doors with oil rubbed bronze hinges Ceiling fan and 4 recessed lights MASTER BATH w w w w w w w w Tile floors and shower Debute series painted or stained cabinets Granite counter tops Delta faucets 8 doors with chrome hinges 8 base with base cap Custom wood shelving in linen closet 2 vanity lights w w w w 3 recessed lights 3 8 glass enclosure around shower Fantech bath fan Sheet rocked walls and ceilings painted MASTER CLOSET w w w w w Hardwood floors Custom wood built in shelving painted 8 door with chrome hinge 8 base with base cap Sheet rocked walls and ceilings painted FOYER w w w w w Hardwood floor Hanging chandelier light 8 base with base cap Sheet rocked walls painted Ceilings stained wood LIVING ROOM w w w w w w w w Hardwood floors 10 ceiling with wood beam detail 8 base with base cap 8 door per design plan Sheet rocked walls painted Ceiling fan and 4 recessed lights Custom Built in per plan Custom 1 x6 tung groove wood accent wall DINING ROOM w w w w w Hardwood floors Wood panel wainscott 54 up wall per plan Sheet rocked walls and ceilings painted 8 base with base cap Chandelier with 2 recessed lights
KITCHEN w w w w w w Hardwood floors Debute painted or stained cabinets Crown moulding 8 base with base cap 2 pendent and 5 recess lights Tiled backsplash PANTRY w w w w w Hardwood floors Sheet rocked walls and ceilings painted 8 base with base cap Custom wood built pantry shelves painted Flush mounted ceiling light L AUNDRY w w w w Sheet rocked walls and ceilings painted 8 base with base cap 36 upper wall cabinet Flush mounted ceiling light STAIRS w Custom stairs detail per plan w Wood tread with painted trim riser w Pine wall mounted handrail SECONDARY BEDROOMS w w w w w w Carpet floors Sheet rocked walls and ceilings painted 1 x 6 base boards Ceiling fan with light Custom wood shelves in closet 8 door with oil rubbed bronze hinges SECONDARY BATHS w w w w w w w Tile floor and shower wall Sheet rocked walls and ceilings painted Hardware resource 48 free standing vanity 1 vanity light and 1 ceiling flush mount light Delta plumbing fixture 1 x 6 base boards Custom wood shelving painted in linen closet w Fantech bath fan W W W B R A E M O R E PA R K H O M E S CO M Features and specifications subject to change All substitutions will be of equal value Some features very per plan Developer reserves the right to modify