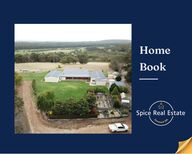
Return to flip book view
HomeBook
W e l c o m e t o a r e s i d e n c e w h e r es t y l e m e e t s f u n c t i o n , a n d e v e r ym o m e n t i s a n o p p o r t u n i t y t oc r e a t e l a s t i n g m e m o r i e sN e s t l e d w i t h i n a s p r a w l i n gl a n d s c a p e , t h i s e x p a n s i v e 3 4 7 -a c r e p r o p e r t y i n v i t e s y o u i n t oa r e a l m o f p o s s i b i l i t i e sA m a j o r i t y o f t h e l a n d ,a p p r o x i m a t e l y 2 7 0 a c r e su n f o l d s a s l u s h p a s t u r e s ,s e t t i n g t h e s t a g e f o r a v a r i e t yo f v e n t u r e sA b e a u t i f u l s p a c i o u s 3 - b e d r o o mh o m e w i t h 2 b a t h r o o m s a n d a no f f i c e , o f f e r i n g c o m f o r t a n dw a r m t h i n a b u n d a n c e
KitchenStep into the heart of this exquisite home, where culinary dreams come to life in the meticulouslydesigned kitchen. Boasting modern elegance and functionalityThe open layout seamlessly connects the kitchen to the adjoining dining area, creating a perfect space forentertaining guests or enjoying family meals. Natural light floods through the large windows, enhancingthe warm ambiance of this culinary haven
DiningRoom Adjacent to the living area is the familydining space, where meals become anexperience. Imagine hosting dinnerparties or enjoying daily family dinnersin this inviting setting. The flow fromthe kitchen to the dining room makesserving and enjoying meals a breeze,creating a perfect balance betweenculinary functionality and practicaldesign
Living RoomThe airy, open layout creates a sense ofexpansiveness, allowing for versatile furniturearrangements and making the room an ideal canvasfor your personal style. Open sightlines to the adjacent dining area andkitchen enhance the overall flow, creating aconnected living space that is both practical andaesthetically pleasing. The seamless integration ofform and function makes this living room a truecenterpiece of the home
BedroomsStep into the cozy embrace of thiswonderful home, where three bedroomsawait to cradle your family in comfortand warmth. Each bedroom is thoughtfully designedto be a personal haven for every memberof your household, promising sweetdreams and cherished momentsNeutral colors set the stage for personaltouches. Whether it's a favorite color onthe walls or a collection of beloved toyson the shelves, these bedrooms aremeant to be personalized and cherishedby every family member
BathroomsEach bathroom is designed forfunctionality, ensuring a seamless blend ofcomfort and utility for every member ofthe family.The second bathroom, strategicallylocated to serve the additional bedrooms,is a hub for family activities. With aconvenient layout and well-planneddesign, it caters to the needs of children,guests and equipped with disable accessStep into the master bathroom, a practicalhaven designed for functionality andconvenience. This well-appointed spaceoffers a straightforward and efficientlayout to streamline your daily routine
For those with a passion for agriculture, theproperty boasts near-new cattle yards, ensuringefficient livestock management, and multipledams that guarantee a consistent water supplyFeaturing two spacious 18m x 9m sheds and anextensive food production area, complete withraised veggie gardens and established fruit trees,adds a touch of self-sufficiency to the landscape
In times of diversification in rural areas,the property offers avenues for resourceextraction, presenting options for gravelutilisation. (subject to Shire approval) Strategically positioned, the farm has agood super and fertiliser history and haswell-maintained fencing both internaland boundaryAdding to its allure, the property is inclose proximity to the scenic delights ofBoat Harbour and Parry Beach
Get Your DreamHouse NowFrom$ 3.95 millionCall Dennis or Leisha to arrangeyour private viewing U1/63 Strickland StreetDenmark WA 6330DENNIS 0428 481 940denmarksre.com.auLEISHA 0431 879 697