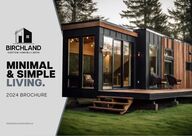
Return to flip book view
MINIMAL & SIMPLE LIVING.2024 BROCHUREWWW.BIRCHLANDHOMES.CA
The kitchen design includes quartz counter tops, stainless steel stove, dishwasher, 22” fridge and washer/dryer combo.
THE NORGENThe Norgen, a marvel of compact living, redefines the concept of tiny homes. With a footprint of just 405 square feet, this diminutive dwelling maximizes space without compromising comfort. Its innovative design seamlessly blends form and function, featuring a lofted bedroom, a modular kitchen, and a cozy living area. The Norgen boasts energy-efficient build quality, incorporating solar panels, advanced insulation, and sustainable materials. Its thoughtful integration of technology ensures a minimal environmental footprint, offering a glimpse into the future of compact, energy-efficient living for those seeking a harmonious blend of simplicity and innovation.01BASE MODEL $208,000 CADDIMENSIONS 38.5” x 8’ 5” x 12’ 8”INTERIOR 420 sq ft of livable spaceCAPACITY Sleeps up to four comfortablyKEY FEATURE Energy efficient windows and build qualityMODEL SPECIFICATIONS & OPTIONSBIRCHLAND | MODEL SPECIFICATIONS
THE CARIBOUThe Caribou, a petite masterpiece in the realm of tiny homes, is designed for those embracing minimalist living without sacrificing style. With a compact 480-square-foot layout, the Caribou captivates with its smart utilization of space. The interior exudes modernity, featuring multifunctional furniture, a sleek kitchenette, and a cozy sleeping loft. What sets the Caribou apart is its commitment to sustainability. Boasting energy-efficient build quality, it incorporates solar panels, rainwater harvesting systems, and eco-friendly insulation. This tiny home not only redefines compact living but also champions eco-conscious design, offering a harmonious blend of comfort and environmental responsibility.02BASE MODEL $189,000 CADDIMENSIONS 38” x 11’ 5” x 12’ 5”INTERIOR 480 sq ft of livable spaceCAPACITY Sleeps up to four comfortablyKEY FEATURE Wood siding and metal roofing with 50-year lifeMODEL SPECIFICATIONS & OPTIONSBIRCHLAND | MODEL SPECIFICATIONS
The Caribou model includes a classic craftsman built raised master bedroom with 3 loft storage spaces.
The Kenora features a wood framed construction with spray foamed insulation, and energy-efficient windows.
THE KENORAThe Kenora, a vision of space efficiency and environmental mindfulness, stands out in the realm of tiny homes. With a modest footprint of 502 square feet, the Kenora is a testament to intelligent design. Inside, you’ll find a thoughtfully arranged living space, complete with a compact kitchen, sleeping loft, and a versatile seating area. Energy efficiency takes center stage, as the Kenora incorporates cutting-edge insulation, solar panels, and energy-efficient appliances. This eco-conscious dwelling is not just a small-scale home; it’s a sustainable sanctuary, proving that comfort, style, and environmental responsibility can seamlessly coexist in the world of compact living.03BASE MODEL $223,500 CADDIMENSIONS 39.5” x 10’ x 12’ 8”INTERIOR 502 sq ft of livable spaceCAPACITY Sleeps up to five comfortablyKEY FEATURE Energy efficient windows and build qualityMODEL SPECIFICATIONS & OPTIONSBIRCHLAND | MODEL SPECIFICATIONS