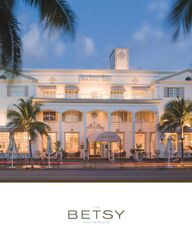
Return to flip book view
THE ART DECO WING at The Betsy South Beach We are thrilled to announce a careful expansion of The Betsy preserving our commitment to a high level of intimate personalized service while adding facilities that will meaningfully enhance the guest experience The Betsy s expansion joins the work of two architects who are widely recognized as leaders in the creation of Miami Beach L Murray Dixon who designed The Betsy Ross in 1941 the area s sole example of Florida Georgian architecture a Colonial style and Henry Hohauser who designed the immediately adjacent Art Deco building formerly known as The Carlton Hotel in 1937 The PBS show American Experience identified Hohauser and Dixon as the principal architects of Art Deco South Beach The work of these two legendary architects are joined by a bridge whose Orb design is already being celebrated as an important new piece of Miami Beach public art Diamante Pedersoli and Carmelina Santoro who designed the interiors of The Betsy have once again brought their residential aesthetic to the interiors of the Carlton Alan Shulman a highly regarded Miami architect professor and author recognized for his efforts in historic preservation is the Architect of Record The new Betsy South Beach comprises our current Ocean Drive arrival building the Colonial Wing and the fully renovated Carlton Hotel our Art Deco Wing The Art Deco Wing expansion involves the preservation and rehabilitation of the historic hotel building facing Collins Avenue and the refurbishment and re purposing of the historic lobby the revitalization of the adjacent alley and the addition of two four story structures that house event venues several spacious suites and support The Betsy s new ocean view rooftop pool and deck The development of this new Betsy wing creates a range of important new guest amenities
ART DECO WING Increasing The Betsy s Room capacity to 130 Adding almost 10 000 square feet of entertainment space
THE ATRIUM Receptions for up to 300 guests Dining for up to 200 guests
THE GALLERY Receptions for up to 125 guests Dining for up to 90 guests Meetings for up to 100 guests
THE LIBRARY Receptions for up to 40 guests Meetings for up to 25 guests
THE CONSERVATORY Receptions for up to 165 guests Dining for up to 140 guests
POETI Receptions for up to 60 guests Dining for up to 36 guests
THE WORK ROOM Receptions for up to 30 guests Dining for up to 18 guests Meetings for up to 20 guests
Situated at the edge of the Atlantic The Betsy South Beach is a refined beachside haven located in the heart of South Beach The Betsy cocoons its guests in timeless luxury while offering incredible ocean views exquisite amenities world class cuisine and a unique presence for art and culture that invites travelers to relax refresh and renew From corporate events and conferences to product launches high end incentive programs weddings rehearsal dinners and other social functions The Betsy is a perfect retreat for your next event Whether gathering poolside on the rooftop Ocean Deck or down below in B Bar your guests will be enchanted by the stunning venues and atmosphere of vintage glamour of The Betsy Blend the creativity of our world class culinary team exceptional service of our staff and The Betsy s renowned attention to detail into an unforgettable personalized event For more information and to book your event at The Betsy South Beach contact Julie Burstein Director of Events and Catering at 305 760 6919 or julie thebetsyhotel com
1998 1408 590 785 1085 1100 3750 1216 1176 LT Restaurant Entire LT Main Dining Room LT Semi private Dining Room Lobby Bar Only Lobby Bar B Bar The Deck Entire The Deck Upper The Deck Lower Square Feet 81 3 x 18 1 25 1 x 52 3 55 x 20 4 29 4 x 26 9 30 x 20 44 5 x 32 Size 7 6 11 6 11 6 11 6 11 6 11 6 Ceiling 90 50 200 90 125 30 Reception 56 24 50 50 60 80 120 Dining 80 Theatre CAPACITY CHART COLONIAL WING 40 Class 22 20 U Shape Conference
49 x 24 1481 656 Skyline Deck Deck East Pool 8 10 42 x 36 19 5 x 13 5 48 x 14 22 x 16 350 343 1600 414 1820 465 Work Room Green Area Gallery Library Skyline Penthouse Terrace Poeti 17 6 x 26 5 20 x 8 20 x 14 10 13 11 5 46 x 24 22 x 8 1683 Conservatory 40 82 x 36 3000 Atrium 32 x 41 1200 Ceiling Deck West Pool 24 x 20 Size Square Feet 60 36 40 25 40 75 90 15 15 125 18 140 200 100 30 165 300 120 50 48 80 60 Dining Reception 50 20 100 20 175 240 100 60 120 Theatre CAPACITY CHART ART DECO WING 30 20 50 20 60 175 Class 35 15 36 15 40 15 32 15 U Shape Conference
The Betsy South Beach 1440 Ocean Drive Miami Beach FL 33139 www thebetsyhotel com catering thebetsyhotel com 305 531 6100 Expect no more This is happiness TM