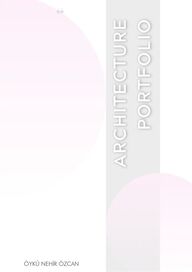
Return to flip book view
+39 333 221 7528oykunehirozcan@gmail.comoyku.ozcan@students.domusacademy.itÖykü Nehir ÖzcanArchitect&DesignerMy biggest dream for as long as I can remember myself was to be anarchitect. I hoped that everyone, that roof they were in, would always feelbeautiful. When I look from the past to the present, when I look at mymemories, I always remember what feeling I had under which roof.Designing, producing and adapting it to the present is always among mypriorities.EducationAutocadPhotoshop/IllustratorLumionSkillsRhinocerosLanguageIstanbul Bilgi University Faculty of ArchitectureÇağdaş Öncü High School, Bursa2018 | 20232015 | 2018Twin MotionSketchupEnglishItalianExperiencesConstruction Site Internship: Niluferium/BursaImar Ltd. Şti.Office Internship: Gülsenem Sesli Architecture
Incubator centers are busness development centers that provde fnancal and moral support to entrepreneursto brng ther deas to lfe and develop them. By organzng tranngs on many dfferent topcs from creatng abusness plan to preparng a presentaton, they support entrepreneurs to acheve success and gude them forthe next steps.Ams:-to foster and support enterprse and nnovaton to create the best envronment for the start-up and smartgrowth of busnesses; -creatng dynamc models of self-sustanable, effcent busness development- to provde helpful tools for generatng jobsTwo-storey or sngle-storey wooden structures… Dusty drt roads…Tatavla had such an appearance untl the 19th century. As of ths date,masonry structures are startng to appear n the dstrct, also wth theeffect of fres. The calendar now shows the year 1927. Wth a law enacted, non-Turksh names of neghborhoods and dstrcts n Istanbul are changed.In Tatavla, the names of the streets are lost frst.The fre n 1929 ddn't just destroy homes. It also deletes the nameTatavla from the Istanbul map.Hstory Of TatavlaIncubaton Centers and Ther Purposes
Projects& RestoratonJont dea generaton studes nrestoraton projectsOffce Studes WorkshopsArt-Craft studosProduct restoratonOperaton plannngCarryng out studes thatntegrate wth the denttycomponents of the ctyTo ensure that hstorcal andcultural values are sustanableLbraryCulturalStesExhbtonsArchaeologcal stesEducatonHstory of Art/CultureSemnars LecturesInstllng cultural hertageI amed to create a preservaton of the urban dentty and restoraton program to prevent the loss of dfferentplaces wth the nspraton I got from the changes ths regon has experenced and the urban texture t has lost.The concept, whch conssts of unque mages n the memory of those lvng n a cty, s reflected n the denttyof that cty. For ths reason, urban dentty s a specal phenomenon that cannot be reproduced for that cty, butwhose contnuty can be ensured.-To prevent the concern of beng a unform cty n the plannng of ctes-To gve meanng to places, to preserve the dentty of the cty,-Analyzng natural envronment data and makng studes ntegrated nto urban desgn-To make desgns n areas that help to get to know the cty, where urban lfe passes and allow the socety tosocalze; to hghlght the sgn elements that consttute soco-cultural reference ponts n these areas wthqualty desgn approaches,-It s necessary to exhbt desgn approaches that make the natural and attractve panoramc vsual mpactvalue of the cty accessble to the ctzens.Idea: Preservaton of Urban Identty and Restoraton
(Re)Lfe Center
ConsumerClothng Rental ShowroomFabrcSewng Workshop2nd HandClothng StoreWaste plastc bottleThreadFabrcClothes
Buldng EntranceBke PathPedestran RoadSte Plan
Ground Floor PlanFrst Floor PlanSecond Floor Plan
Secton B-B'1/100Secton A-A'1/100
"VtaRse: Empowerng Urban ReslenceREGIONAL COMPLEX FORDISASTER RESILIENCE Architectural ProgramPre-DisasterPost DisasterPublic Rehabilitation& Reconstruction ConnectionDisaster Victims&VolunteersPublic&Students&ChildrenFirst Aid_Training&Childcare& RehabilitationMemory SpaceShelterOrientationMedical ServiceFood ServiceSoup KitchenDamage Assessment AreaSimulationTraining andEducationCollaborationUrban LifeFirefighting-Earthquake-RainstormStudents&ChildrenNGOsGovernment&CommunityCommercial&Culture&SocialResearch and TechnologyLibrary-Classroom-Study AreasEmergency OperationsPlanning Operations Planning AreaThe project centers around the desgn of a 'Cvl Protecton Complex' thatembodes the concept of dsaster reslence wthn an urban context. GvenTurkey's exposure to varous dsasters, ncludng earthquakes, floods, andfres, the project ams to address the challenges of plannng and spatalzngpre- and post-dsaster actons.The complex wll serve as a hub for actvtesthat mnmze the mpacts of dsasters, ncrease preparedness, and supportreconstructon and rehabltaton efforts. It wll feature spaces dedcated torescue tranng, publc educaton, dsaster smulaton, research andtechnology, memory spaces, NGOs and soldarty, dsaster response andemergency functons, as well as publc rehabltaton and reconstructon.The desgn problem ntroduces the addtonal complexty of proposng atransformaton strategy for specfc spaces to cater to mmedate needsdurng a dsaster, such as provdng a soup ktchen, a coordnaton center, ora safe place for rescue teams. The project emphaszes the mportance of amult-dscplnary approach and encourages research to explore thearchtectural language of ths specfc buldng typology as an ntegral part ofthe urban fabrc. Overall, the project seeks to nvestgate the spatalequvalents of the actvtes outlned, takng nto account the socal andspatal dmensons of dsaster reslence.LibraryStudy HallLobbyPractical ClassroomAdminist.ChildcareAccomodationPublic Soup KitchenSupplyStorageFirst AidTrainingEmergencyTraining GymChildRehabilitationRehabilitationDisaster SimulationRooms OpenTraining AreaNGOOrientationRoomsNGOOfficesTheoreticalClassroomReceptionExhibitionHallCo-WorkingAuditoriumMeeting RoomsChildrenPlaygroundKadife sk.Neval sk.Atrium Site İçi ParkıKardelen ParkıMimoza ParkıBarlas Küntay ParkıMaliye Lojmanları ParkıYunus sk. PREVALENTBUILDINGTYPOLOGIES EMERGENCY ASSEMBLYPOİNTSRauf OrbayCaddesi(Coastal Road)Atatürk ParkıMustafa Pars ParkıKayalı Bahçe ParkıMahmut Şevket PaşaParkıİstanbul Aile HekimleriDerneğiTürkiye Omurilik FelçlileriDerneğiTürkiye Havayolu Pilotları DerneğiAgios Stefanos Rum Ortodoks KilisesiSt. Etienne Latin Katolik Kilisesi,Yeşilköy Surp Isdepanos Ermeni Kilisesi Yeşilyurt Spor KulübüIstanbul Bakırköy MunicipalityPARK&GREEN AREAS NGO'S&COMMUNITIESACCESIBILITYE-5 HighwayMetrobus LineM3 Metro Line
VerticalCirclationUnit-1LobbyOffice&AdministrationEducationMemory SpaceAuditoriumCourtyard-1Courtyard-2VerticalCirclation Unit-2Contnous Gallery SpaceEngages the ground plane and opens to the centerConnecton between program spaces to engage the publcOpens to the sunlght wth extrudng
Architectural Portfolio, 2024Öykü Nehir Özcanoykunehirozcan@gmail.com+39 333 221 7528