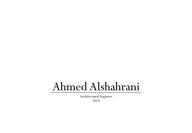
Return to flip book view
Ahmed AlshahraniArchitectural Engineer2024
Ahmed Abdullah AlshahraniArchitectural EngineerAn architect striving to balance form and function. Creative, hardworking, and dependable, with strong skills in managing multiple priorities with a positive attitude. Eager to take on additional responsibilities to meet team goals and always ready to embrace new challenges. Passionate about designing innovative, human-centric spaces, solving problems, and contributing to the community.About:
PERSONAL DETAILS:Ahmed Abdullah Alshahrani Architectural Engineer+966 560505114 Ahmed.A.Alshahrani@gmail.com www.linkedin.com/in/ahmed-alshahraniEDUCATIONBachelor’s degree in architectural engineering at TAIF university with GPA 3.24 out of 4.SOFT SKILS• Creativity.• Teamwork.• Fast learner.• Time management.• Problem-solving.• Leadership.SOFTWARE:• knowledge of using Microsoft Outlook, Excel word and PowerPoint.• Revit, AutoCAD and insight360.• Lumion, Enscape and Twinmotion.• Photoshop.COURSES • LEED Green Associate Credential Sep 2024.• Occupational Safety and Health-OSHA (30 hours) Oct 2022. • Project Management Professional-PMP (40 hours) Dec 2022.• Autodesk 3Ds Max 2023 (35 hours) June 2023.• Autodesk REVIT 2024 (20 hours) June 2023.WORK EXPERIENCE Jun 2022 – Aug2022Summer Training SARED, JeddahOctober 2023- May 2024Full-Time CEC, RiyadhFull-Time Riyadh Municipality Abdulelah Almohanna ArchitectsMay 2024- PresentLANGUAGESArabicEnglish
Commercial BuildingRiyadh, AL YasmeenThis project it consists of fourfloors shops and offices .In this project, I was asked to do façade design And its compatibility according to the clientrequirements.
Private Schoolkhamis MushaitThis project it consists Boys and girls' school, I was asked to do façade design And its compatibility according to the clientrequirements. The design In coordination with the Asir Region Municipality (Urban Identity Program)
8
Urban planningprojectAn urban design project for an old neighbourhood in Saudi Arabia involved designing the central area and a public park while preserving the buildings and historical monuments in the area
Villa project RiyadhIn this project, the client's requests was to develop building facades in new classic design and proposals opining in the basement.
Ground Floor planFirst floor Floor planSection BB
proposals opining in the basement.
Villa project RiyadhIn this project, the client requested the design of two duplex villas, but with four residential units As Apartment.
GROUND FLOORFIRST FLOORROOF FLOOR
Graduation projectAstronomy and Space Technology Centre (2023)The importance to astronomy and space, and in line with Vision 2030,the visual observation that takes place in a strange way withoutallocating aspects to it and everyone can attend and watch the moonand also watch the passage of planets or the International Space Stationwith optical devices.Link to the videohttps://linktr.ee/Ahmed.Alshahrani
LocationconceptThe philosophical idea of the project was taken from the formations of meteorites, and since they are a natural mineral, attention must be paid to the nature the earth, respect for the lines and levels of the earth, and the use of natural materials.
Section AASection BB
RESIDENTIAL COMPOUND (2022)Astronomy and Space Technology Centre (2023)The Kingdom of Saudi Arabia is full of architectural cultures fromthe east to the west, and the most authentic and historical of thesecultures are the cultures of the three regions, the north, the Hijazand the south.Link to the videohttps://linktr.ee/Ahmed.Alshahrani
The three cultures have historical roots spanning thousands of years following this ancient history, architectural styles have developed with many details and beautiful architectural vocabulary Our goal is to gather these cultures in one place
Ground floor planGround floor plan Semi attached villa (Duplex)Stand alone villa
Apartment building Ground floor planGround floor planGround floor planGround floor plan
Working DrawingVilla project TaifGROUND FLOORSection AA Section BB
chalet project TaifWorking Drawing
Ahmed Abdullah Alshahrani+966 560505114Ahmed.A.Alshahrani@gmail.comwww.linkedin.com/in/ahmed-alshahrani