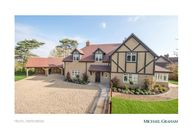
Return to flip book view
Hitchin Hertfordshire Hitchin Hertfordshire
Homefield House Hexton Hitchin Hertfordshire SG5 3HT A newly built four double bedroom detached house situated in the Hertfordshire village of Hexton Constructed by Messer Lyntonross Ltd to a high specification throughout Homefield House set in landscaped gardens of 0 35 acre has versatile accommodation approaching 2 700 sq ft set over two floors Thoughtfully designed to aesthetically blend in with the existing character of the village Homefield House also has many contemporary features throughout including high quality bathrooms and a kitchen with Fisher and Paykel appliances Italian porcelain tiles an air source heat pump and underfloor heating The property has a 10 year NHBC Buildmark Guarantee Newly built detached house High specification throughout Four double bedrooms Kitchen breakfast dining room Rocal Giselle 80 Woodburner Fisher Paykel appliances Porcelain tiles underfloor heating 10 year NHBC Buildmark Guarantee Situation Hitchin approx 6 5 miles Letchworth approx 9 3 miles Bedford approx 15 5 miles London approx 42 miles Additional Information Mains Water Electricity The Local Authority is North Hertfordshire District Council The property is in council tax band TBA
Ground Floor The part glazed front door opens into the entrance hall There is a window to the front porcelain tiled floor and a staircase with built in storage below to the first floor The cloakroom has a WC and a wash basin with a mixer tap over The study has a window to the front and built in double storage cupboards The sitting room has a central Rocal Giselle 80 Woodburner set on a tiled hearth Double glazed double doors lead to the rear garden The garden room area has a vaulted ceiling and is glazed to three sides with glazed double doors leading to the side garden A newly built four bedroom detached house in the Hertfordshire village of Hexton Kitchen Breakfast Dining Room The kitchen breakfast dining room has a range of fitted wall and base units with Corian worktops over and tiled splashbacks The oversized central island has an inset Franke stainless steel sink with a Franke 4 in 1 tap over a wine chiller together with a breakfast bar Integrated appliances include a Rangemaster oven with an extractor unit over together with a fridge freezer a two draw dishwasher a coffee machine and a microwave all by Fisher and Paykel Two sets of double glazed double doors open to the rear garden Utility Room The utility room has a range of fitted wall and base level units with Corian worktops and splashbacks There is an inset stainless steel Franke sink with a mixer tap over a built in washing machine and tumble dryer There are windows to the side and a rear together with a part glazed door to the front There is access to the loft storage area First Floor The galleried landing has a dorma window with a view of the village cricket club together with a storage cupboard which houses the hot water cylinder and the boiler The master bedroom has a built in double wardrobe with automatic lights and a window to the rear
The en suite has a walk in shower cubicle with an oversized rainwater shower head over and a separate shower attachment a WC a wash basin with a mixer tap over and a wall mounted feature radiator There is a window to the rear The guest bedroom has built in triple wardrobes and a window to the front The en suite has an enclosed shower cubicle with an oversized rainwater shower head over and a separate shower attachment a WC and a wash basin with a mixer tap over There is a range of further storage an illuminated mirror a wall mounted feature radiator and a skylight to the side Bedroom three has built in triple wardrobes and a window to the rear Bedroom four has a window to the front Family Bathroom The family bathroom has a bath with a mixer tap and shower attachment over an enclosed corner shower cubicle with an oversized rainwater shower head over and a separate shower attachment a WC a wash basin and a heated towel rail There is a skylight to the side Homefield House has accommodation approaching 2 700 sq ft set in landscaped gardens of 0 35 acre
Gardens and Grounds To the front a pair of five bar timber gates open to the gravel driveway which has off street parking for several vehicles ahead of the oak framed car port and garage A pedestrian gate and pathway leads to the front door which is covered by a tiled storm canopy The front garden is enclosed by a picket fence with a variety of flower and shrub beds and borders The side garden is laid to lawn and enclosed by a variety of mature hedge and tree line borders with various flower and shrub beds A gravel pathway leads to the side paved patio A further gravel pathway leads to the rear garden which has two paved patio seating areas and is mainly laid to lawn and bordered by a variety of flower and shrub beds and borders There is a further pedestrian gate to the side
Hitchin Office 01462 441700 20 Bucklersbury Hitchin Hertfordshire SG5 1BG 14 Offices covering 8 Counties and Central London Michael Graham Estate Agents Limited has not tested apparatus equipment fittings or services and so cannot verify they are in working order The buyer is advised to obtain verification from their solicitor or surveyor www michaelgraham co uk