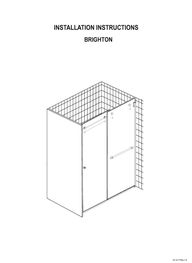
Return to flip book view
INSTALLATION INSTRUCTIONS BRIGHTON 10 12 17 Rev 1 0
Inspect the product immediately upon receipt for transit damage missing packs parts or manufacturing fault Damage reported later will not be accepted Handle the product with care avoiding knocks and shock loading to all sides and edges of the glass Read these instructions carefully before start of installation Special care should be taken when drilling walls to avoid hidden pipes or electrical cables Note This product is heavy and may require two people to install After use your shower should be cleaned with soap and water This is particularly important in hard water districts where insoluble lime salts maybe deposited and allowed to build up Cleaners of a gritty or abrasive nature should not be used Care should be taken to avoid contact with strong chemicals they can be used but with caution if in doubt contact the manufacturer of the cleaner in question Keep these instructions for aftercare and customer service details 1 4 1 8 5 16 This product is heavy and may require two people to install 1
Assembly Drawing 11 2 12 14 16 10 8 1 13 14 2 1 11 16 10 20 5 19 18 15 4 3 9 21 6 4 17 7 3 15 PACKING LIST DESCRIPTION PART Q TY PART DESCRIPTION Q TY 1 Door Panels 2pcs 12 Roller 4pcs 2 Wall Brackets 2pcs 13 Anti Jump Knobs 4pcs 3 Gasket A 2pcs 14 Screw ST5x2 4pcs 4 Gasket B 2pcs 15 Side Water Diverter 2pcs 5 Towel Bar 1pc 16 End Cap 2pcs 6 Bottom Guide 1pc 17 End Block 2pcs 7 Threshold 1pc 18 Setting Block 6pcs 8 Running Rail 1pc 19 Screw ST4x2 6pcs 9 Screw ST4x1 2pcs 20 Knob 1pc 10 Wall Plug A 7pcs 21 Allen Wrench 1pc 11 Wall Plug B 4pcs 2
Step 1 A1 INTERIOR SHOWER SIDE 1 4 INTERIOR SHOWER SIDE A L 1 2 Screw ST4x1 Center the bottom guide and drill screw hole on it A2 6 CENTERLINE CENTERLINE 3
Step 2 Draw a line along the wall on both sides using a level A A 4
Step 3 Table 1 2 A Shoner height Wall Bracket height 78 1981mm 75 5 8 1921mm CENTERLINE A 5 16 11 see Table 1 for dimensions 2 14 Screw ST5x2 8 Screw Cap View from inside 5
Step 4 A 1 12 adjustment disk A 8 B 1 Anti Jump Knob B 4 6 6
Step 5 2 15 8 CENTERLINE 18 A A 1 4 16 7
Step 6 A 7 C B A A B 15 C 5 20 17 7 View from inside 8
Step 7 A 3 1 A A Note In normal operation the sliding panels must be closed so that the gap between the sliding panels is not exposed to the flow of water from the shower head Example If the door is installed and the shower head is fitted to the right hand side of the enclosure the sliding panel on the inside of the enclosure must be closed to the right hand side of the installation creating and overlap of the glass panels A B 9