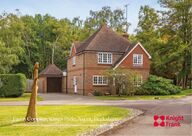
Return to flip book view
Message Fawn Coppice, Kings Ride, Ascot, Berkshire
Knight Frank Ascot & Virginia Water59 High Street Ascot SL5 7HPknighrank.co.ukAlex Hancock07484 540365alex.hancock@knighrank.comA beautifully presented, detached family home on a small gated development in Ascot sitting on the enviable Crown Estate with access to stunning surrounding woodland.Summary of accommodationGround FloorReception hall | Living room | Orangery/dining room | Kitchen | Study | WC | Integral garageFirst FloorPrincipal bedroom with en suite | Three further bedrooms | Family bathroomGarden and GroundsLarge paved driveway | Patio area
Fawn CoppiceSet behind eleric gates, in a small development of three homes, Fawn Coppice is a detached, four bedroom home situated within a beautiful leafy seing . With a large paved driveway, there is plenty of parking, along with an aached single garage which oers access direly in to the house. The property is Leasehold and the year threshold can be easily extended with the Crown Eate with the sale and in the future. Entering into the hallway, with wooden flooring, there is a fully-fied udy overlooking the front of the property, a gue cloakroom and access to the siing room and kitchen. The dual ae kitchen, breakfa room has tiled flooring and benefits from a side door for easy access of shopping. To the rear of the house are two large reception rooms, the siing room features an open fireplace and French doors which lead out to the rear patio. Adjoining this is a dining room and generous orangery with underfloor heating, oering plentiful ace and sunny south-ea facing ae. With bi-folding doors along the southerly elevation this is a wonderful room to enjoy the garden and patio in the summer months. On the fir floor there are four double bedrooms, including a principal bedroom with en suite bathroom and built in wardrobes and three further bedrooms, two with built in wardrobes and a family bathroom.
The property is wonderfully quiet and enjoys a green and peaceful outlook to the surrounding woodland. Situated on Crown Land, the property is sold leasehold with ju under 100 years le on the lease with no ground rent.LocationLocated ju o of Kings Ride in Ascot, the property is situated 1.2m from the high reet for many amenities including two supermarkets, a butchers, a number of cafés and pharmacy, along with the world famous Ascot Race Course. The ation is located 1.6m away, for links to London Waterloo. The area oers an abundance of exceptionally well regarded schooling; including Charters, Papplewick, St. Mary’s, LVS, St. George’s Ascot, and The Mari. Recreational facilities in the area are very well catered for and include some of the fine golf clubs in the world, along with a seleion of health, leisure and tennis clubs, horse racing at nearby Ascot racecourse and beautiful country walks in Windsor Great Park. For children, Legoland Windsor, Lapland UK, Go Ape Bracknell and Coral Reef aqua park are all close by.
Property informationTenure: Available Leasehold (Lease expires 2124)Local Authority: Bracknell Fore CouncilCouncil Tax: Band GEPC Rating: TBC
Fixtures and fittings: A list of the fitted carpets, curtains, light fittings and other items fixed to the property which are included in the sale (or may be available by separate negotiation) will be provided by the Seller’s Solicitors. Important Notice: 1. Particulars: These particulars are not an offer or contract, nor part of one. You should not rely on statements by Knight Frank LLP in the particulars or by word of mouth or in writing (“information”) as being factually accurate about the property, its condition or its value. Neither Knight Frank LLP nor any joint agent has any authority to make any representations about the property, and accordingly any information given is entirely without responsibility on the part of the agents, seller(s) or lessor(s). 2. Photos, Videos etc: The photographs, property videos and virtual viewings etc. show only certain parts of the property as they appeared at the time they were taken. Areas, measurements and distances given are approximate only. 3. Regulations etc: Any reference to alterations to, or use of, any part of the property does not mean that any necessary planning, building regulations or other consent has been obtained. A buyer or lessee must find out by inspection or in other ways that these matters have been properly dealt with and that all information is correct. 4. VAT: The VAT position relating to the property may change without notice. 5. To find out how we process Personal Data, please refer to our Group Privacy Statement and other notices at https://www.knightfrank.com/legals/privacy-statement. Particulars dated April 2025. Photographs and videos dated September 2024. All information is correct at the time of going to print. Knight Frank is the trading name of Knight Frank LLP. Knight Frank LLP is a limited liability partnership registered in England and Wales with registered number OC305934. Our registered office is at 55 Baker Street, London W1U 8AN. We use the term ‘partner’ to refer to a member of Knight Frank LLP, or an employee or consultant. A list of members names of Knight Frank LLP may be inspected at our registered office. If you do not want us to contact you further about our services then please contact us by either calling 020 3544 0692, email to marketing.help@knightfrank.com or post to our UK Residential Marketing Manager at our registered office (above) providing your name and address. Brochure by wordperfectprint.comApproximate Gross Internal Floor Area House - 138.60 sq m - 1492 sq Garage - 14.24 sq m - 153 sq Total - 152.84 sq m - 1645 sq This plan is for guidance only and mu not be relied upon as a atement of fa. Aention is drawn to the Important Notice on the la page of the text of the Particulars. Reception Bedroom Bathroom Kitchen/Utility Storage OutsideGround FloorFir Floor