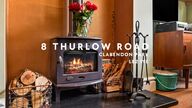
Return to flip book view
8 T H U R L O W R O A DCLARENDON PARKLE2 1YE
8THURLOW ROADCLARENDON PARK
8THURLOW ROADRedesigned Three Bedroom TerraceSympathetic Mixed With Contemporary StyleOutstanding Loft Conversion & Rear ExtensionCLARENDON PARK
IntroducingWelcome to Thurlow Road, right in the heart of Clarendon Park —one of Leicester’s most sought-after neighbourhoods. Thisbeautifully redesigned three-bedroom terrace blends the charmof its heritage with sleek, contemporary touches, creating a homethat’s ready to move straight into.Inside, the extended kitchen diner is the heart of the home —perfect for family meals, entertaining friends, or simply enjoying amorning coffee. The separate dining and reception rooms give youthat all-important flexible living space, whether you need a cosysnug or a play room.Upstairs, you’ll find a very well appointed four piece bathroom,two comfortable bedrooms and a study area, ideal for workingfrom home or as a quiet reading nook. And the star of the show?The outstanding loft conversion, creating a light-filled mastersuite that feels like a true retreat.This home comes with gas central heating, double glazingthroughout, and is of brick-and-tile construction. additionsinclude on-street parking, excellent storage solutions, appealingfuel burner, an energy performance rating of D and council taxband B.Outside, the rear garden offers plenty of room for summerbarbecues, family gatherings, or simply unwinding after a longday. A real bonus in a location like this.
LocationIdeally located within a short walk of a thriving high street,local independent shops, bars, entertainment,restaurants, food outlets, Victoria Park, educationinstitutions, places of worship, mini-markets, Leicestercity centre and train station. Excellent road connectionsto the A47, the M1 and M69 motorways, make thisproperty well placed for commuters.Turnkey ReadyThriving Local CommunityExtended Kitchen Diner
Flexible Living
FLOORPLANTotal Area1410 sqf130.91 sqmGround FloorKitchen / Diner2.38 x 810m7.10 x 26.7ftDining Room3.90 x 3.84m12.9 x 12.7ftReception3.90 x 3.80m12.9 x 12.6ftFirst FloorBedroom 12.38 x 810m7.10 x 26.7ftBedroom 32.54 x 3.84m8.4 x 12.7ftStudy Area2.22 x 2.08m7.3 x 6.10ftLoft ConversionBedroom 24.20 x 5.84m13.9 x 19.2ftMeasurements
ssEnergy PerformanceRating DFlooding HistoryNoneRear AccessShared PassageSchoolingLocal Primary SchoolsAvenue GoodKnighton Mead. GoodSt John The Baptisst CoE GoodLocal Secondary SchoolsLancaster Academy GoodSir Jonathan North Girl’s OutstandingSpecialist SchoolsMillgateEllesmere CollegeLeicester PartnershipProperty EssentialsHeatingGas CentralGlazingDouble ThroughoutConstructedCirca 1910 eraConstructionStandard Brick & TileTenureFreeholdLand Registry TitleLT21055Council Tax 25/26Band B £1,872.67 PALocal CouncilLeicester CityParkingOn Street - Permit SolarNoneRear AccessShared PassageRoof AgeMostly OriginalElectricityOctopusGasOctopusWaterSevern TrentUtilitiesElectric MeterSMART MeterWater MeterNo
Offers In Region Of £325,000Fuel Burner Included Extended kitchen diner Stylish blend of heritage and modern Excellent loft conversionPrime Clarendon Park locationFlexible living spacesReady to move in
Extended Kitchen Diner
Bathroom & Bedrooms
Rear Garden
Our Contact07984079350www.homepropertysales.co.ukjohn@homepropertysales.co.uk23 Meadvale Road, Knighton, LeicesterEnquiriesTours& Offers
Home Property Sales & Lettings23 Meadvale Road, Knighton, Leicester, LE2 3WN