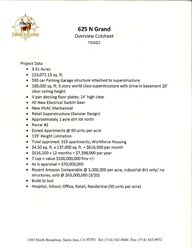
Return to flip book view
625 Proposed ResidentialAdaptive Re-Use Opp. Zone,Post Pandemic, Frictionless,Transit Oriented Development (TOD)Work Force Housing“The Daily Planet”Lux. Post Pandemic Transformation Apt. Homes625 North GrandSanta Ana, CAR-1007/03/23“GATEWAY TO THE OC”625 N. Grand Project Overview& Due Diligence SummaryPackageApproved Zoning (OZ) Adaptive ReuseApartment Residential Approved(See City Approved Letter)Est. Total Sq. Ft. - 189,000 Sq. Ft.Residential Apts. 137,000 Sq. Ft.
625 Development . Concept Design . Progress Preview 21 April 2020SITE PLAN288,340 sq ftConcept Design for mixed use prime creative lifestyle development which will include creative office, residential apartment homes, retail, f & b, secured parking structure and112,000 sq ft Amazon Last Mile, State of the Art,Distribution Center. Area Breakdown:01 rewoT egalliV nozamA 288,340 sq ft (Secured parking structure, creative Arts center, retail f & b , midrise residential apt. homes avg. 750 sq ft-Est. 72 units)02 Existing 5 story Parking structure (582 spaces) 03 5 story, State of the Art, colaborativeretro office (E) 168,000 sq ft04 r F&B, Farmers Marketetnec pirtS liateR tf qs 002,705 Fire Lane / REA06 The collective Bridge07 Amazon “Last Mile”, State of the Art,Distribution Center Exact Site location T.B.D.0 100 200 5000103 0204050607CONTRACTORDEVELOPERPRESERVING THE PASTENSURING THE FUTURE- 625 GRAND -OVERVIEW112,000 sq ft Amazon State of the ArtDistribution Center Pg. 2
5, 22, 57, 91, 55 FreewaysIN THE VERY- CENTER -OF THE O.C.Tower / parking Structure / vacant lot - 625 OPTION #2GPROPOSED FUTURE HIGH TECH., STATE OF THE ART WORLD CLASS LAST MILE DISTRIBUTION CENTEREXISTING DISTRIBUTION CENTERWITH LOADING DOCKS2 STORYAMAZON WAYEXISTING 4 WAYTRAFFIC SIGNALEXISTING 4 WAYTRAFFIC SIGNALOPTION #2G248 PARKING SPACES246 PARKING SPACES197 PARKING SPACES149 PARKING SPACES136 PK. SPACES108 PK. SPACESTOTAL EXISTING (AS-IS) PARKING SPACES = 1,264 SPACESEXISTING OFFICE BUILDINGEXISTING PARKING STRUCTUREWORLD CLASS BRANDING OPPORTUNITY393,000 CAR COUNT PER DAY.THIS PROPERTY IS ZERO CLEARANCETO INTERSTATE 5EXISTING2 STORYBUILDINGENTRANCESETBACK24’ WIDE38’ 24’ WIDE48’ WIDEPROPOSED6:1 / 525 CAR 5 STORYPARKING GARAGEFIRE LIFE / SAFETY LANEP/L FIRE seperation for future buildout(REA)(REA)(REA)(E) ROLL-UP DOORSFIRE LIFE / SAFETY LANER-4PARCEL 1NOTE 1:HVAC CENTRAL PLANT