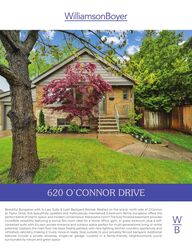
Return to flip book view
Message 620 O’CONNOR DRIVEBeautiful Bungalow with In-Law Suite & Lush Backyard Retreat. Nestled on the scenic north side of O’Connor at Taylor Drive, this beautifully updated and meticulously maintained 3-bedroom family bungalow offers the perfect blend of charm, space, and modern convenience. Need extra room? The fully finished basement provides incredible versatility, featuring a bonus flex room ideal for a home office, gym, or guest bedroom, plus a self-contained suite with it’s own private entrance and outdoor space-perfect for multi-generational living or rental potential. Upstairs, the main floor has been freshly painted, with new lighting, kitchen counters, appliances, and refreshed cabinetry-making it truely move-in ready. Step outside to your privately fenced backyard. Additional features include a private driveway, single-car garage. Located in a family-friendly neighbourhood, you’re surrounded by nature and green space
Visit the Homebuyer Hubhttps://hoodq.comSCHOOLSWith excellent assigned and localpublic schools very close to thishome, your kids will get a greateducation in the neighbourhood.East York Collegiate InstituteDesignated Catchment SchoolGrades 9 to 12650 Cosburn AveDiefenbaker ElementarySchoolDesignated Catchment SchoolGrades PK to 5175 Plains RdCosburn Middle SchoolDesignated Catchment SchoolGrades 6 to 8520 Cosburn AveÉS Michelle-O'BonsawinDesignated Catchment SchoolGrades 7 to 924 Mountjoy AveÉÉ Jeanne-LajoieDesignated Catchment SchoolGrades PK to 6150 Carnforth RdCollège français secondaireDesignated Catchment SchoolGrades 7 to 12100 Carlton StOther Local SchoolsDanforth Collegiate andTechnical InstituteGrades 9 to 12800 Greenwood AveKapapamahchakwew -Wandering Spirit SchoolGrades PK to 1216 Phin AvePARKS& REC.This home is located in park heaven, with 4 parksand a long list of recreation facilities within a 20minute walk from this address.Cullen Bryant Park50 Barbara Cres 3 minsCoxwell Ravine Park460 O'Connor Dr 7 minsFACILITIES WITHIN A 20 MINUTE WALKTaylor Creek Park260 Dawes Rd7 mins2 Playgrounds2 Dog Parks1 Pool6 Ball Diamonds1 Sports Field1 Splash Pad1 Skateboard Park2 Sports Courts4 TrailsTRANSITPublic transit is at this home's doorstep foreasy travel around the city. The neareststreet transit stop is only a minute walk awayand the nearest rail transit stop is a 22minute walk away.Nearest Rail Transit StopWoodbine StationNearest Street LevelTransit StopO'Connor Dr At Taylor Dr1 minSAFETYWith safety facilities in the area, help isalways close by. Facilities near this homeinclude a fire station, a hospital, and a policestation within 3.39km.Toronto East Health Network -Michael Garron Hospital825 Coxwell AveFire Station1313 Woodbine AvePolice Station101 Coxwell AveFINANCELoading...Disclaimer: These materials have been prepared for the HoodQ Homebuyer Hub and are not intended to solicit buyers or sellers currently under contract with a brokerage. By accessing this information you have agreed to ourterms of service, which are hereby incorporated by reference. This information may contain errors and omissions. You are not permitted to rely on the contents of this information and must take steps to independently verify itscontents with the appropriate authorities (school boards, governments etc.). As a recipient of this information, you agree not to hold us, our licensors or the owners of the information liable for any damages, howsoever caused.FLOORPLANSMAP OF THE AREA
Visit the Homebuyer Hubhttps://hoodq.comSCHOOLSWith excellent assigned and localpublic schools very close to thishome, your kids will get a greateducation in the neighbourhood.East York Collegiate InstituteDesignated Catchment SchoolGrades 9 to 12650 Cosburn AveDiefenbaker ElementarySchoolDesignated Catchment SchoolGrades PK to 5175 Plains RdCosburn Middle SchoolDesignated Catchment SchoolGrades 6 to 8520 Cosburn AveÉS Michelle-O'BonsawinDesignated Catchment SchoolGrades 7 to 924 Mountjoy AveÉÉ Jeanne-LajoieDesignated Catchment SchoolGrades PK to 6150 Carnforth RdCollège français secondaireDesignated Catchment SchoolGrades 7 to 12100 Carlton StOther Local SchoolsDanforth Collegiate andTechnical InstituteGrades 9 to 12800 Greenwood AveKapapamahchakwew -Wandering Spirit SchoolGrades PK to 1216 Phin AvePARKS& REC.This home is located in park heaven, with 4 parksand a long list of recreation facilities within a 20minute walk from this address.Cullen Bryant Park50 Barbara Cres 3 minsCoxwell Ravine Park460 O'Connor Dr 7 minsFACILITIES WITHIN A 20 MINUTE WALKTaylor Creek Park260 Dawes Rd7 mins2 Playgrounds2 Dog Parks1 Pool6 Ball Diamonds1 Sports Field1 Splash Pad1 Skateboard Park2 Sports Courts4 TrailsTRANSITPublic transit is at this home's doorstep foreasy travel around the city. The neareststreet transit stop is only a minute walk awayand the nearest rail transit stop is a 22minute walk away.Nearest Rail Transit StopWoodbine StationNearest Street LevelTransit StopO'Connor Dr At Taylor Dr1 minSAFETYWith safety facilities in the area, help isalways close by. Facilities near this homeinclude a fire station, a hospital, and a policestation within 3.39km.Toronto East Health Network -Michael Garron Hospital825 Coxwell AveFire Station1313 Woodbine AvePolice Station101 Coxwell AveFINANCELoading...Disclaimer: These materials have been prepared for the HoodQ Homebuyer Hub and are not intended to solicit buyers or sellers currently under contract with a brokerage. By accessing this information you have agreed to ourterms of service, which are hereby incorporated by reference. This information may contain errors and omissions. You are not permitted to rely on the contents of this information and must take steps to independently verify itscontents with the appropriate authorities (school boards, governments etc.). As a recipient of this information, you agree not to hold us, our licensors or the owners of the information liable for any damages, howsoever caused.FLOORPLANSMAP OF THE AREA
ALL INFORMATION AND STATEMENTS CONTAINED HEREIN, PROVIDED BY BOSLEY REAL ESTATE LTD. REGARDING PROPERTY FOR SALE, RENTAL OR FINANCING IS FROM SOURCES DEEMED RELIABLE AND ASSUMED CORRECT, BUT NO WARRANTY OR REPRESENTATION IS MADE AS TO THE ACCURACY THEREOF AND SAME AS SUBMITTED SUBJECT TO ERRORS, OMISSIONS, CHANGE OF PRICE, RENTAL OR OTHER CONDITIONS, PRIOR SALE OR WITHDRAWAL WITHOUT NOTICE.Bosley Real Estate Ltd., Brokerage1108 Queen St W, Toronto, Ontario M6J 1H9(416) 530-1100Jesse Boyer / Realtor® jboyer@bosleyrealestate.com 416-823-7246Amy Williamson / Realtor® awilliamson@bosleyrealestate.com 416-707-5337