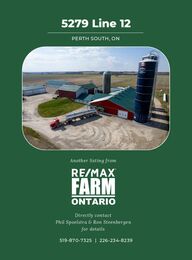
Return to flip book view
Another listing from5279 Line 12PERTH SOUTH, ONDirectly contactPhil Spoelstra & Ron Steenbergenfor details519-870-7325 | 226-234-8239
1
2
WELCOMESituated in southern Perth County, this75-acre robot dairy boasts a new 66’ x148’ milking facility with an A5 LelyRobot and 44.84 KGs of saleable quota.The farm has a thriving Holstein herd ina 3-year A2-A2 breeding program.Young stock are housed in a connected40’ x 100’ bank barn. Feed storageincludes two silos and commodity bins,with manure managed in a 110’ x 12’concrete pit.Additional structures comprise a 60’ x140’ drive shed, a 50’ x 60’ Shop/Shed,and a 41’ x 55’ pole barn. The ranch-stylehome features a finished basement anda pool with decking.Contact Phil Spoelstra &Ron Steenbergen directly for a privateshowing5279 LINE 12, PERTH SOUTH3$5,950,000Offered at
4
THE FARM75 ACRES, 70 WORKABLE*44.84 KG SALEABLE QUOTA5*Acreages are approximate
Key Specifications6HERD & PRODUCTIONPerformance FiguresAverage Days in Milk: 205Fat: 4.08Protein: 3.25Pregnancy Rate: 21 Day pregnancyrate = 25%Average SCC: 12 mos average 210Average Bactoscan: 11Average Daily Litres/Cow: 43Milking Cows: 34Dry: 4Young Stock: 13Classified & Purebred Holstein Herd thathas been in an A2-A2 breeding programfor 3 yearsNOTE: HERD & FEED INVENTORIESAVAILABLEEQUIPMENT INCLUDED: RISSLER FEED CARTWOODCHUCK SAND SPREADERBEDDERLARGE BALE CART DOLLY X 1LARGE HEAD LOCK FEEDER WAGONFOR YOUNG HEIFERSLARGE SQUARE/ROUND BALES ANDDRY FEED
MAIN BARN66' x 148' Built 2019Sand Bedded BarnDrivethrough Side Feed AlleyLely A5 Robot63 StallsAlley ScrapersFlush system to the main pit 6 Box Fans7
8
ROBOTS,MILK HOUSE& OFFICE1000 Gallon Bulk Tank Large Office overlookingRobot BathroomNewly built 66’ x 148’milking facilityA5 Lely Robot9
10
11Raised in original 40' x 100' bank barnConveniently connected to new barnYOUNGSTOCK
12FEED & FEED STORAGEIn Barn Feeding Setup • 2 Harvestor Silos 20 x 80 Haylage and 20 x 90 Corn Silage 2 Commodity Bins (Corn and Lactating Pellets) • Batches mixed in the feedcartMANURE SYSTEM110' x 12' Manure Pit • Scrapers to Flush Sysetm
SUPPORT BUILDINGS60’ x 140’ Drive Shed (2023) • 50’ x 60’ Shop/Shed w Dirt Floor (2010)41’ x 55’ Pole Barn • 40' x 100' Original Bank Barn • T off Bank Barn 33' x 45'13
14
15LANDHome Farm with Dairy 75 Acres70 WorkablePerth Clay Loam & Listowel Silt Loam~25 Acre Systematically TiledRest Tiled As Necessary
16
Open Concept Kitchen Large Living Area Propane Heat4+1 Bedrooms 1.5 BathroomsMain Floor LaundryHOME 17
18LARGE YARD WITH MATURE TREESFeaturesLovely partiallycovered deckAbove ground poolHot tubPoured concretefirepit areaViews of fields andbarn
BACKYARD19
FIREPIT AREA &WIDE OPEN SPACES20
MAIN FLOOR21GRANITE COUNTERTOPSOPEN CONCEPTEAT IN KITCHENUPDATED INTERIOR
22
23LIVING ROOM WITHBRIGHT WINDOWSMAIN FLOOR
24MASTER BEDROOMFIVE PIECE BATHROOM
25BASEMENT
Award Winning Farm Sales | Specialists in DairyPhil SpoelstraBroker of Record519-870-7325Directly contactPhil Spoelstra & Ron Steenbergenfor detailsRon SteenbergenBroker 226-234-8239
NOTES & QUESTIONSPhil Spoelstra519-870-7325Ron Steenbergen226-234-8239Call or Textfor answers!