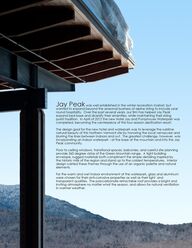
Return to flip book view
Jay Peak was well established in the winter recreation market but wanted to expand beyond the seasonal business of alpine skiing to include year round hospitality Over the past several years our firm has helped Jay Peak expand bed base and diversify their amenities while maintaining their skiing purist tradition In April of 2012 the new Hotel Jay and Pumphouse Waterpark was completed becoming the centerpiece of this four season destination resort The design goal for the new hotel and waterpark was to leverage the sublime natural beauty of this Northern Vermont site by honoring the local vernacular and blurring the lines between indoors and out The greatest challenge however was incorporating an indoor waterpark at the base of the mountain and into the Jay Peak community Floor to ceiling windows transitional spaces balconies and careful site planning provide 360 degree vistas of the Green Mountain range A tight building envelope rugged materials both compliment the simple detailing inspired by the historic mills of the region and stand up to the coldest temperatures Interior design carried these themes through the use of an organic palette and natural elements For the warm and wet indoor environment of the waterpark glass and aluminum were chosen for their anti corrosive properties as well as their light and transparent qualities The polycarbonate retractable roof provides a bright and inviting atmosphere no matter what the season and allows for natural ventilation in warmer weather
Project Data Name The Hotel Jay and Pumphouse Waterpark Type New Construction Hotel and Indoor Waterpark Location Jay Vermont Client Type Recreational Resort Size 223 000 SF Hotel 51 000 SF Waterpark Completion April 2012 Hotel December 2011 Waterpark Cost Approximately 90 Million Program Family Room Administrative Offices Retail Shops Food Establishments 2 restaurants 1 snack bar waterpark mezzanine bar Conference Center 6 spaces with 550 total capacity Executive Board Room Fitness Center Ski Locker Room Arcade Indoor Waterpark 900 capacity 176 Hotel Units lockouts Studio 1 2 and 3 Bedroom approximately 700 pillows Responsibility of Architect Full Design Services from Schematic Design through Contract Administration and Interiors and furnishings Environmental Features Hotel building envelope designed to the Vermont Commercial Energy Code Daylight and occupancy sensors on lighting in all public and guest room spaces Combined power plant for the hotel and waterpark utilizing high efficiency boilers Water saving automatic timed faucets in all public restrooms Low flow toilets in both public and guest bathrooms Low flow shower heads in waterpark and guest room showers Glazed roof in waterpark allows for less reliance on artificial lighting Operable portions of the waterpark roof allow for natural ventilation The HVAC system automatically adjusts to save energy Waste heat from the hotel s hot water heating loop is diverted to heated pools in the waterpark saving additional energy The nearby Ice Haus skating arena sends waste heat from the ice making chillers to the two largest pools in the waterpark further decreasing waterpark energy consumption
Above Floor to ceiling windows in guest rooms provide a seasonally changing scene Left The grand staircase and glazed connector bridge frame the mountain view
Above The hotel s simple forms and massing were inspired by the historic mill buildings of Vermont a perfect compliment to the functional and enduring qualities that define the Jay Peak community Below An event lawn fire pits a heated exterior pool whirlpool spa and refurbished tram cafe bar provide the Jay Peak community with a variety of spaces to gather and re connect
Left The dramatic timber and galvanized steel roof of the hotel s porte cochere provides a warm welcome for arriving guests Above This birch grove inspired surround and lighting details create an inviting focal point for the front desk
Above The wedged shaped ceiling is on point for the Hotel Jay pizzeria Left The 3 story glass enclosed connector bridge provides a scenic orientation point for guests affording year round views of the Tram Base activity
Above Glazed mosaic tile and tin surround recalls a foundry furnace and is the centerpiece of the hotel s restaurant Right Expansive windows provide diners with unhindered views of the ever changing panorama of the Green Mountain range to the North and ski slopes to the South
Above 12 units with private solariums overlook the waterpark providing a unique guest experience Right A nod to Vermont s summer tradition the waterpark features a man made swimming hole complete with rock climbing wall