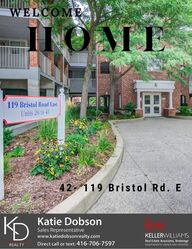
Return to flip book view
Message W E L C O M EH O M E4 2 - 1 1 9 B r i s t o l R d . E
Welcome Home To Your Sun Filled 1 Bedroom 1 Bathroom Condo InThe Heart Of Mississauga. This Desirable End-Unit Property FeelsMore Like a Semi With Only 1 Shared Wall & Additional WindowsOffering Increased Privacy, Quietude & Sunlight, BoastingUnobstructed Views. A Noteworthy Feature Is The Soaring VaultedCeiling That Adds A Unique Aesthetic Appeal And Truly OptimizesThe Afternoon Sunshine. The Combination Of Natural Light AndCeiling Height Creates A Warm And Welcoming AtmosphereThroughout The Entire Living Space.
The primary bedroom easily fits a king size bed, featuring a soaringcathedral ceiling and a spacious closet with mirrored sliding closetdoors. This unit comes complete with hardwood floors throughout,ensuite washer and dryer, quartz kitchen counters, kitchen bar and 1exclusive use parking spot.
This Unit Is Well Maintained With New HVAC (2020), Hot Water Tank(2021), Living Room Window (2024), Both A/C & Hot Water TankFlushed (2024) & Duct Cleaning Completed (2022). No Rental Items!Situated In The Hurontario/Bristol Corridor, This Property Is ACommuters Dream - 10 Minutes To Square One Shopping Mall &Heartland Town Centre, 15 Mins To Toronto Pearson Airport, FutureLRT, Minutes Access To Hwy 401, 403 & 410, Community Centres,Hiking Trails And Many Schools Including Sheridan College (HazelMcCallion Campus). Additionally This Property Boasts A Well-Maintained Outdoor Pool, Visitor Parking, Children's Playground AndConvenient Bus Stop Right Outside The Building's Front Entrance.This Well Maintained Property Is Move In Ready!
F E A T U R E SL i v i n g :Hardwood floorsVaulted ceilingLarge windowK i t c h e n :Hardwood floorsQuarts countertopBreakfast barBacksplashOpen conceptCombined with kitchenB r e a k f a s t :Breakfast barQuarts countertopHardwood floorsP r i m a r y B e d r o o m :Hardwood floorsVaulted ceilingMirrored closet
F E A T U R E SA g e O f M a j o r C o m p o n e n t s :Hot water tank (2021)I n c l u s i o n s :Duct cleaning completed (2022)Living room window (2024)S/s refrigeratorS/s built-in dishwasherA/C and hot water tank flushed (2024)HVAC system (2020)S/s range hoodClothes washer & dryerAll electrical light fixturesAll window coveringsR e n t a l I t e m s :None
F E A T U R E SB u i l d i n g F e a t u r e s :Total square footage: 545 square feetVisitor parking3-story boutique style condoE x c l u s i v e U s e P a r k i n g S p o t :Spot #2P r o p e r t y S q F t :Outdoor poolM a i n t e n a n c e F e e :Monthly maintenance fee: $514.98M a i n t e n a n c e F e e :Monthly maintenance fee includes:Building insuranceCommon elementsParkingWater