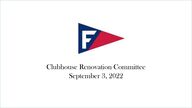
Return to flip book view
Clubhouse Renovation CommitteeSeptember 3, 2022
Goals• Evaluate the multiple bar/dining room floor plan options• Evaluate deferred maintenance/integrate into any remodeling plans• Propose financing structure• Coordinate proposal with Strategic Plan
Members• Karen Curran, Building & Maintenance• Mike Allietta, Finance Committee• Jack Armour, House Committee• Shirly Walsh, Strategic Planning• Leah O’Dea, Strategic Planning
Completed 20221. Installed New Elevator2. North Dock Replacement began3. Construction Drawings & Pricing of new HC Restroom4. Site Fencing, driveway delineation & flagpole / patio barrier5. Dining Room / Bar: Schematic & Design Development6. Financing Models completed7. Board Approval
What we’ve learned and need to keep in mindA. More deferred maintenance than expectedB. FYC has evolved and outgrown the clubhouse, operationally. i. Kitchen too smallii. Not enough storageiii. Increased use of front patio / flagpole areaC. We have a diverse membership community Activities / Tenure / EconomicD. Foolish to try and do any construction on a piecemeal basis. E. Inadequate financial preparationi. No funding provisions existii. No provisions for unknown obstacles & opportunitiesiii. No free cash flow from operations to pay for additional debt.
Result• Comprehensive plan to address the clubhouse needs• 3 year process with work in 2 Off-Seasons• Living implementation of the strategic plan• Address the clubhouse for the next 10+ years• First major project in 20 years
First Floor Issues• Integrate Snack Bar into F & B Program• Windows / Burgee Bar / Patio• Office/ Storage/ Ship’s Store • Unknown issues relating to 2ndfloor work
Front Patio
Future Needs• Storage on-site and in-building• Bulkhead repairs, waterfront improvements• Equipment upgrade / replacement over time• Unknown Opportunities & Obstacles
Uses of FundsUpstairs Restroom $ 100,000Expand / Renovate Kitchen $ 300,000Bar / Dining Room Renovation $1,000,000First Floor Issues $ 150,000Contingency $ 225,000Capital Reserves $ 225,000TOTAL $2,000,000
Finance 101• FYC Breaks even on operations each year.• Expected Contributions to Capital account (50% of initiation fees) of$30K-$40K/ year only cover maintenance items.• Conclusions:i. The only way to fund any major project is with a special assessment. ii. Any Additional debt MUST have a corresponding annual Capital Dues.
Assessment Details
Assessment DetailsA. Payable in 12 payments over 3 yearsAvg. $4,640/member, $387 / paymentB. More time if neededC. One payment helps the community - Thank youD. New Members assessed in next 10 yearsE. Strong funding for developing a proper long-term reserveF. No disbursements without Board Approval
Next Year• Member Communication• Lobby displays • Tab on FYC web site• Info package mailed in 4-6 weeks• Virtual Town Hall in Fall / Winter• Regular updates in Newsletter• Kitchen Design in Fall, Complete Plans in Winter• Competitive bids in Spring• Construction Oct. 2023 – March 2024