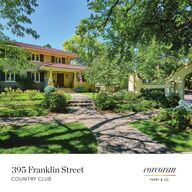
Return to flip book view
395 Franklin StreetCOUNTRY CLUB
A stunning home located inside the gates of Franklin Parkway. A major remodel in 2019 turned this Country Club home into a very special residence. Rooms were taken to the studs, the oor plan recongured, a family room off the new kitchen was added with basement bedroom and storage beneath, and an elevator with 5-level stops incorporated. Every detail was curated to enhance the living experience within. The main oor embraces an “open” feeling while maintaining purposeful rooms. Find a quiet space without being alone. The primary kitchen was moved to the south side to take advantage of the wonderful light and space. A cozy family room extension connects to the kitchen. The original kitchen on the north side was remodeled making a perfect space for catering/entertaining, but could easily be converted to a library or den. Elegantly appointed formal living and dining rooms are for everyday living. The dining room and family room open to a large covered patio overlooking a lushly landscaped, private yard.The second oor was recongured to accommodate two primary suites, a third bedroom or ofce, and laundry. Three exquisite baths and custom closets complement the bedrooms.The basement was expanded and remodeled to include a family room with handsome wet bar, temperature-controlled wine cellar, ofce, bedroom and bath and storage. All new HVAC system.Throughout the home, bespoke nishes exceed your expectations. An elevator serves to all levels including garage and hidden storage above.Dream Come True!
A stunning home located inside the gates of Franklin Parkway. A major remodel in 2019 turned this Country Club home into a very special residence. Rooms were taken to the studs, the oor plan recongured, a family room off the new kitchen was added with basement bedroom and storage beneath, and an elevator with 5-level stops incorporated. Every detail was curated to enhance the living experience within. The main oor embraces an “open” feeling while maintaining purposeful rooms. Find a quiet space without being alone. The primary kitchen was moved to the south side to take advantage of the wonderful light and space. A cozy family room extension connects to the kitchen. The original kitchen on the north side was remodeled making a perfect space for catering/entertaining, but could easily be converted to a library or den. Elegantly appointed formal living and dining rooms are for everyday living. The dining room and family room open to a large covered patio overlooking a lushly landscaped, private yard.The second oor was recongured to accommodate two primary suites, a third bedroom or ofce, and laundry. Three exquisite baths and custom closets complement the bedrooms.The basement was expanded and remodeled to include a family room with handsome wet bar, temperature-controlled wine cellar, ofce, bedroom and bath and storage. All new HVAC system.Throughout the home, bespoke nishes exceed your expectations. An elevator serves to all levels including garage and hidden storage above.Dream Come True!
PROPERTY DETAILS:BEDROOMS: 4 BATHS: 4.5TOTAL SF: 5,718 ABOVE GRADE SF: 4,025 BASEMENT SF: 1,693 LOT SIZE: 9,270 SF GARARGE: 2-Car Attached HEATING: Forced Air - GasYEAR BUILT: 1926 (2018) FIREPLACES: 4 HEATING: Hot Water Baseboard COOLING: Central Air (Systems New In 2019) ROOF: TileCONSTRUCTION: StuccoTAXES: $17,579 (2023) SCHOOLS: Dora Moore, Morey, East ELEVATOR: To All Levels Including Garage
PROPERTY DETAILS:BEDROOMS: 4 BATHS: 4.5TOTAL SF: 5,718 ABOVE GRADE SF: 4,025 BASEMENT SF: 1,693 LOT SIZE: 9,270 SF GARARGE: 2-Car Attached HEATING: Forced Air - GasYEAR BUILT: 1926 (2018) FIREPLACES: 4 HEATING: Hot Water Baseboard COOLING: Central Air (Systems New In 2019) ROOF: TileCONSTRUCTION: StuccoTAXES: $17,579 (2023) SCHOOLS: Dora Moore, Morey, East ELEVATOR: To All Levels Including Garage
Barb Perry303.881.8781bperry@corcoranperry.comperr.co/barb