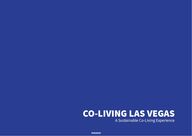
Return to flip book view
Message 1 | PARADOXCO-LIVING LAS VEGASA Sustainable Co-Living ExperiencePARADOX
2 | PARADOX00 CONTEXT01 CONCEPT02 ROOMS03 REFERENCES
3 | PARADOX00 CONTEXT
4 | PARADOXContext | Mobility + ActivityLAS VEGASThe development is located in the area of Las Vegas, oering easy access to the city and its many attractions. The area is also close to a variety of outdoor activities, including hiking, biking, and camping. The building is also situated close to public transportation, making it easy to get around the city. The area is also close to a variety of shopping, dining, and entertainment options.
5 | PARADOXContext | AmbitionAFFORDABLE HOMES ACTIVE COMMUNITYSUSTAINABLE APPROACH CO-LIVING CONCEPTThis 24 unit co-living housing proposal is designed to fulfill the demands of the housing crisis in Las Vegas. Utilizing simple yet elegant solutions to create a low cost, high quality living experience. The development is inherently sustainable, utilizing construction methods and shared living concepts to reduce costs and create a more eicient living experience.
6 | PARADOX01 CONCEPT
7 | PARADOXCAN WE IMAGINE A CO-LIVING EXPERIENCE THAT,
8 | PARADOXPROVIDES AFFORDABLE HOMES TO LAS VEGAS
9 | PARADOXINSPIRED BT THE FUNCTIONALITY OF JAPANESE ARCHITECTURE
10 | PARADOXVisual Program | AreasROOMS3840 sqfKITCHEN175 sqfKITCHEN175 sqfRECREATION500 sqfHALLWAY360 sqfHALLWAY360 sqfPRIVATE 3840 sqf SHARED 1570 sqfRoomsKitchenRecreationHallway3840 sqf350 sqf500 sqf720 sqfAFFORDABLEHOUSING5,410 SQF
11 | PARADOXConcept | Minimum Viable Plan
12 | PARADOXPlans | Option 1 - Minimum Viable Plan0 5 15 30 ftMINIMUM VIABLE PLAN - 2 LEVELVERSION / LEVEL 183' 9-1/2"39' 7"- Two Stories.- One center hallway on each oor.- Every Room has a bathroom with shower.- Two kitchens, one on each oor.- First oor has a recreation/lounge area connected to the kitchen.24 ROOM UNITS - 175 sqf each2 KITCHEN UNITS - 175 sqf each2 STORAGE UNITS - 175 sqf1 LOBBY - 175 sqf2 HALLWAY - 651 sqf each____________________________3257 SQF LEVEL 13082 SQF LEVEL 2
13 | PARADOXPlans | Option 1 - Minimum Viable Plan0 5 1530 ftMINIMUM VIABLE PLAN - 2 LEVELVERSION / LEVEL 283' 9-1/2"39' 7"24 ROOM UNITS - 175 sqf each2 KITCHEN UNITS - 175 sqf each2 STORAGE UNITS - 175 sqf1 LOBBY - 175 sqf2 HALLWAY - 651 sqf each____________________________3257 SQF LEVEL 13082 SQF LEVEL 2
14 | PARADOXINSTEAD OF A LONG CORRIDOR
15 | PARADOXCAN WE IMAGINE A BUILDING THAT HAS CO-LIVING AT THE HEART OF IT
16 | PARADOXPRIVATESPACECIRCULATIONSPACESHAREDSPACECO-LIVINGConcept | The Central Heart
17 | PARADOXConcept | The Central Heart
18 | PARADOXPlans | Option 2 - The Central Heart24 ROOM UNITS - 175 sqf each2 KITCHEN UNITS - 175 sqf each1 STORAGE UNIT - 175 sqfLOBBY + REC + HALL - 1932 sqf____________________________3553 SQF LEVEL 13216 SQF LEVEL 20 5 15 30 ftTHE CENTRAL HEART - LEVEL 194' 2-1/2"39' 7"
19 | PARADOXPlans | Option 2 - The Central Heart24 ROOM UNITS - 175 sqf each2 KITCHEN UNITS - 175 sqf each1 STORAGE UNIT - 175 sqfLOBBY + REC + HALL - 1932 sqf____________________________3553 SQF LEVEL 13216 SQF LEVEL 294' 2-1/2"39' 7"0 5 1530 ftTHE CENTRAL HEART - LEVEL 2
20 | PARADOX
21 | PARADOX02 ROOMS
22 | PARADOX
23 | PARADOXRooms | AmenitiesThe development oers a variety of amenities to make living in the building comfortable and convenient. These include a communal lounge and recreational space, as well as shared kitchens on each floor. These spaces are designed to create a peaceful and relaxing environment for residents. 0 5 15 30 ftTHE CENTRAL HEART - LEVEL 194' 2-1/2"39' 7"0 5 15 30 ftTHE CENTRAL HEART - LEVEL 194' 2-1/2"39' 7"114422331. Living Room2. Kitchen3. Storage4. Tribune
24 | PARADOXCoee CornerMovie NightPresentationShared | SpaceThe Tribune is the heart of the co-living building. It provides a central gathering point for residents to come together and engage in various activities, such as hosting events, movie screenings, or a friendly coee.
25 | PARADOXRooms | PrivateEach room is equipped with a bathroom and shower, oering a comfortable and convenient living experience. The rooms also have access to a shared lounge and recreational space, as well as shared kitchens on each floor. The design of the rooms is inspired by Japanese architecture, creating a simple yet elegant aesthetic that is both comfortable and inviting. Reference - LIFE micro-apartments in South Korea
26 | PARADOXCLOSETSTORAGEWCSINKSHOWERDESKLIVING W/SOFA-BED0 2 5 ftTYPOLOGY 1177 SQFSTORAGE UNDER BEDTWO STAIRSTV17' 9-3/4"10' 5-1/4"STORAGERoom | Typical layoutTypical room layout in a 177 SQF per room.
27 | PARADOXCLOSETSTORAGEWCSINKSHOWERDESKLIVING W/SOFA-BED0 2 5 ftTYPOLOGY 1177 SQFSTORAGE UNDER BEDTWO STAIRSTV17' 9-3/4"10' 5-1/4"STORAGEVIEW 01VIEW 010101Room | Typical layout
28 | PARADOXCLOSETSTORAGEWCSINKSHOWERDESKLIVING W/SOFA-BED0 2 5 ftTYPOLOGY 1177 SQFSTORAGE UNDER BEDTWO STAIRSTV17' 9-3/4"10' 5-1/4"STORAGEVIEW 02VIEW 020202Room | Typical layout
29 | PARADOXFUTURE | CommunityThe modular nature of the design allows for the aordable housing model to easily be exanded to create vibrant and cohesive communities able to address the housing crisis at scale.
30 | PARADOXProject | OverviewOverall, this co-living housing proposal is a forward-thinking solution that addresses both the social and environmental challenges of the housing crisis in Las Vegas. The development is designed to provide an eicient, sustainable, and aordable living experience for residents, oering a new model for the future of The Central Heart The Central Heart 24 ROOM UNITS - 175 sqf each2 KITCHEN UNITS - 175 sqf each1 STORAGE UNIT - 175 sqfLOBBY + REC + HALL - 1932 sqf____________________________3553 SQF LEVEL 13216 SQF LEVEL 2Reference - IKEA Headquarters
31 | PARADOX02 REFERENCES
32 | PARADOXReferences | Las Vegas Co-Living
33 | PARADOXReferences | Las Vegas Co-Living
34 | PARADOXReferences | Las Vegas Co-Living
35 | PARADOXCO-LIVING LAS VEGASA Sustainable Co-Living ExperiencePARADOX