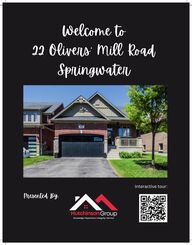
Return to flip book view
Message Welcome to22 Olivers' Mill RoadSpringwaterPresented By:Interactive tour:
22 Oliver's Mill Rd, Springwater, ONMain Building: Total Exterior Area Above Grade 1277.14 sq ftDNDECKPRIMARY10'11" x 14'1"152 sq ftDINING7'6" x 10'3"77 sq ftCLOSETLIVING13'1" x 15'5"194 sq ftSTORAGE31'5" x 20'10"485 sq ftKITCHEN7'6" x 10'9"81 sq ft4PC BATH7'10" x 4'11"38 sq ftBEDROOM13' x 8'11"104 sq ftHALLREC ROOM19'2" x 15'4"247 sq ftLAUNDRY7'8" x 5'9"44 sq ftHALLDNWICSTORAGECLOUPUTILITY11'10" x 27'3"313 sq ftBEDROOM8'6" x 12'1"98 sq ftFOYERGARAGE16'10" x 19'10"334 sq ft3PC ENSUITE10'11" x 9'3"78 sq ftBasement (Below Grade)Main FloorExterior Area 1256.06 sq ftExterior Area 1277.14 sq ftPREPARED: 2025/05/27White regions are excluded from total floor area in iGUIDE floor plans. All room dimensions and floor areas must be considered approximate and are subject to independent verification.NN0510ft
Stella Hutchinson REALTOR®(705)721-3421stella@hutchinsongroup.caJohn Hutchinson REALTOR®(705)791-9414john@hutchinsongroup.caGeoff Halford REALTOR®(705)790-3593geoff@hutchinsongroup.ca